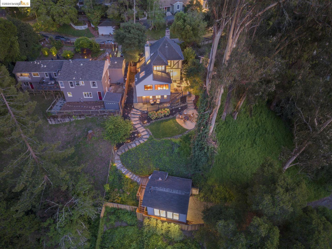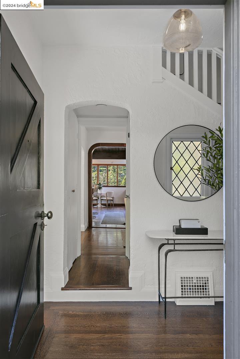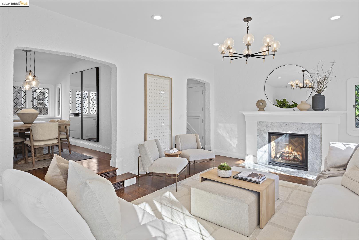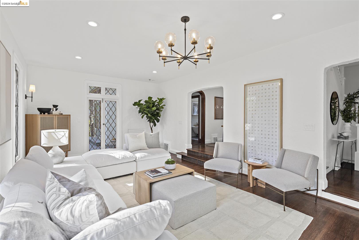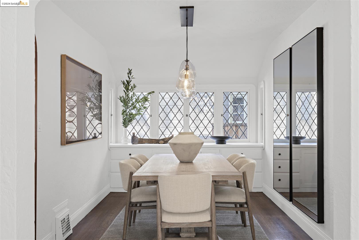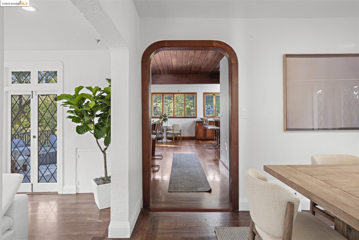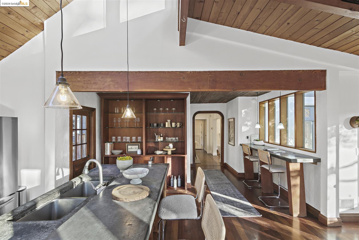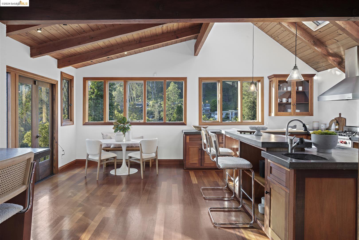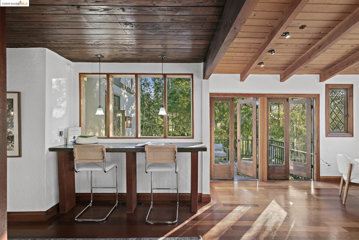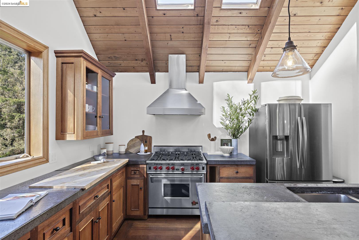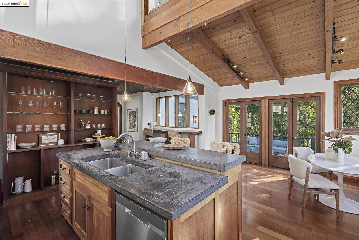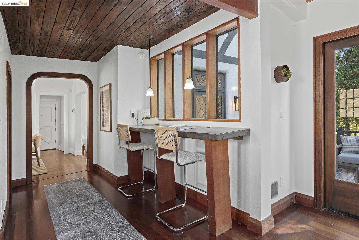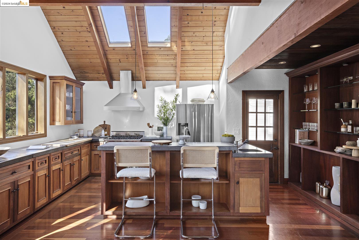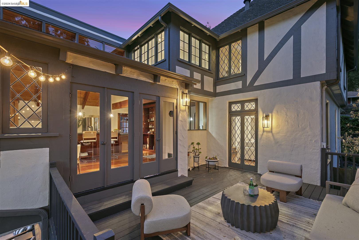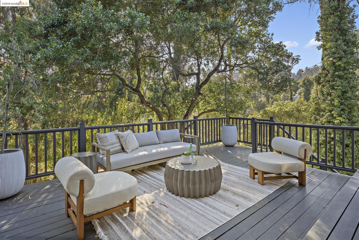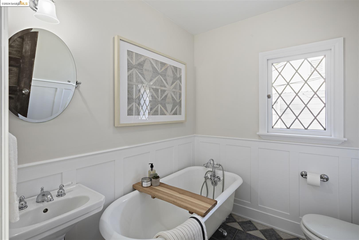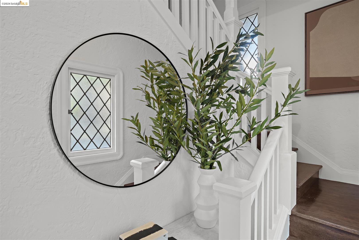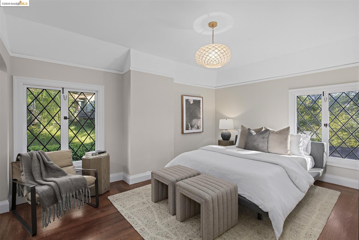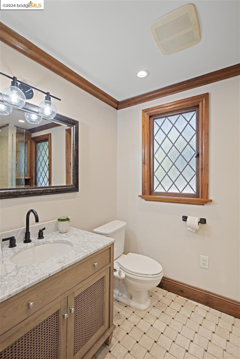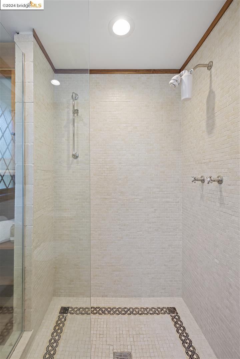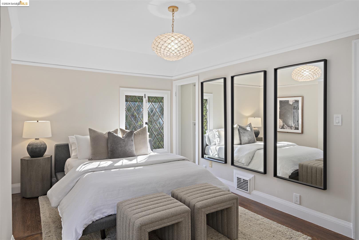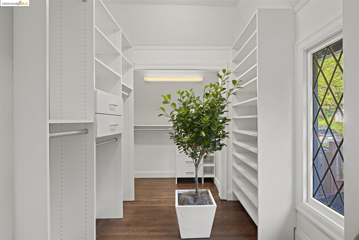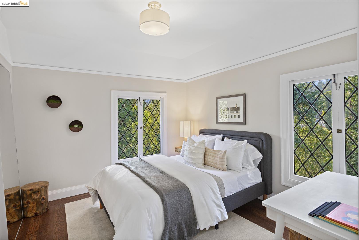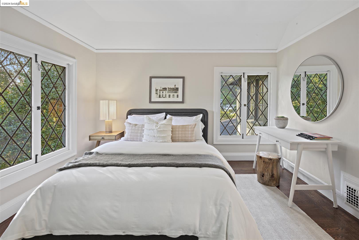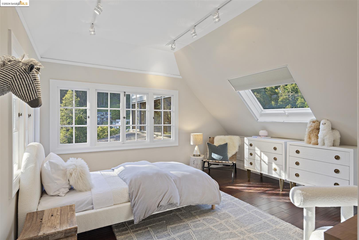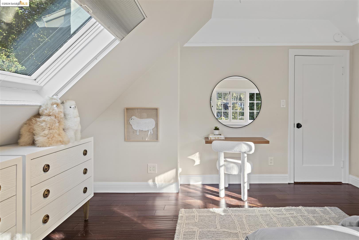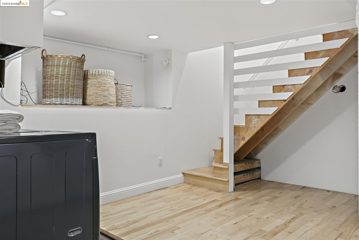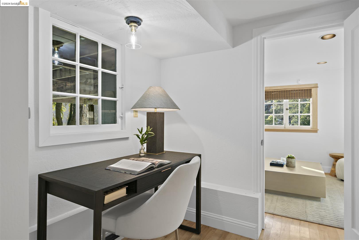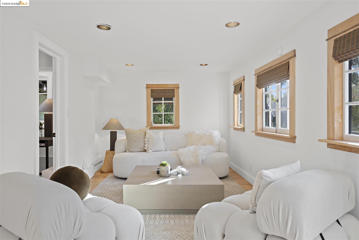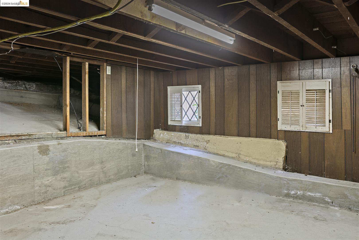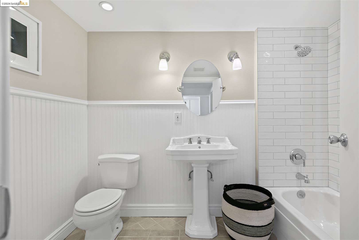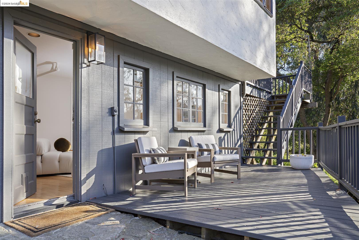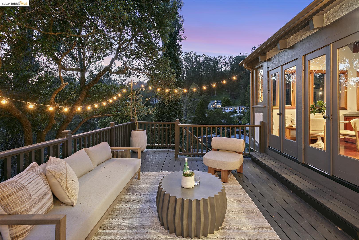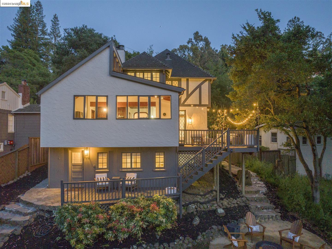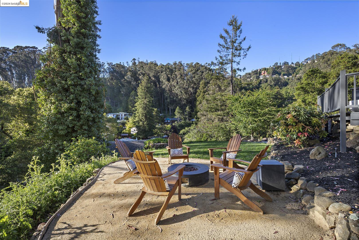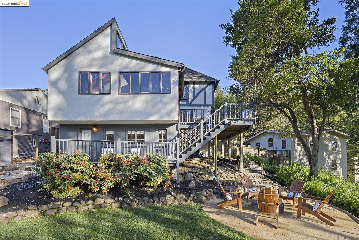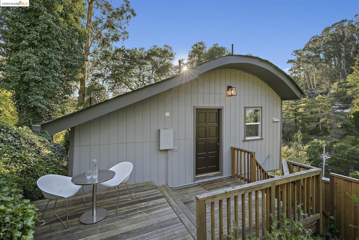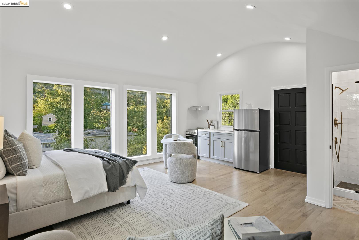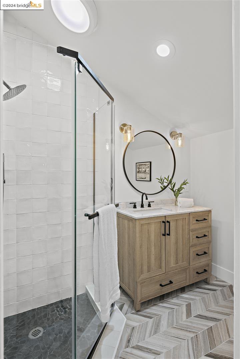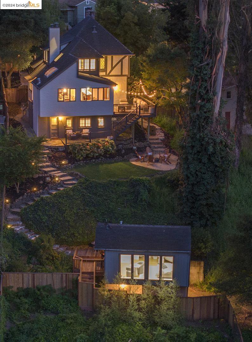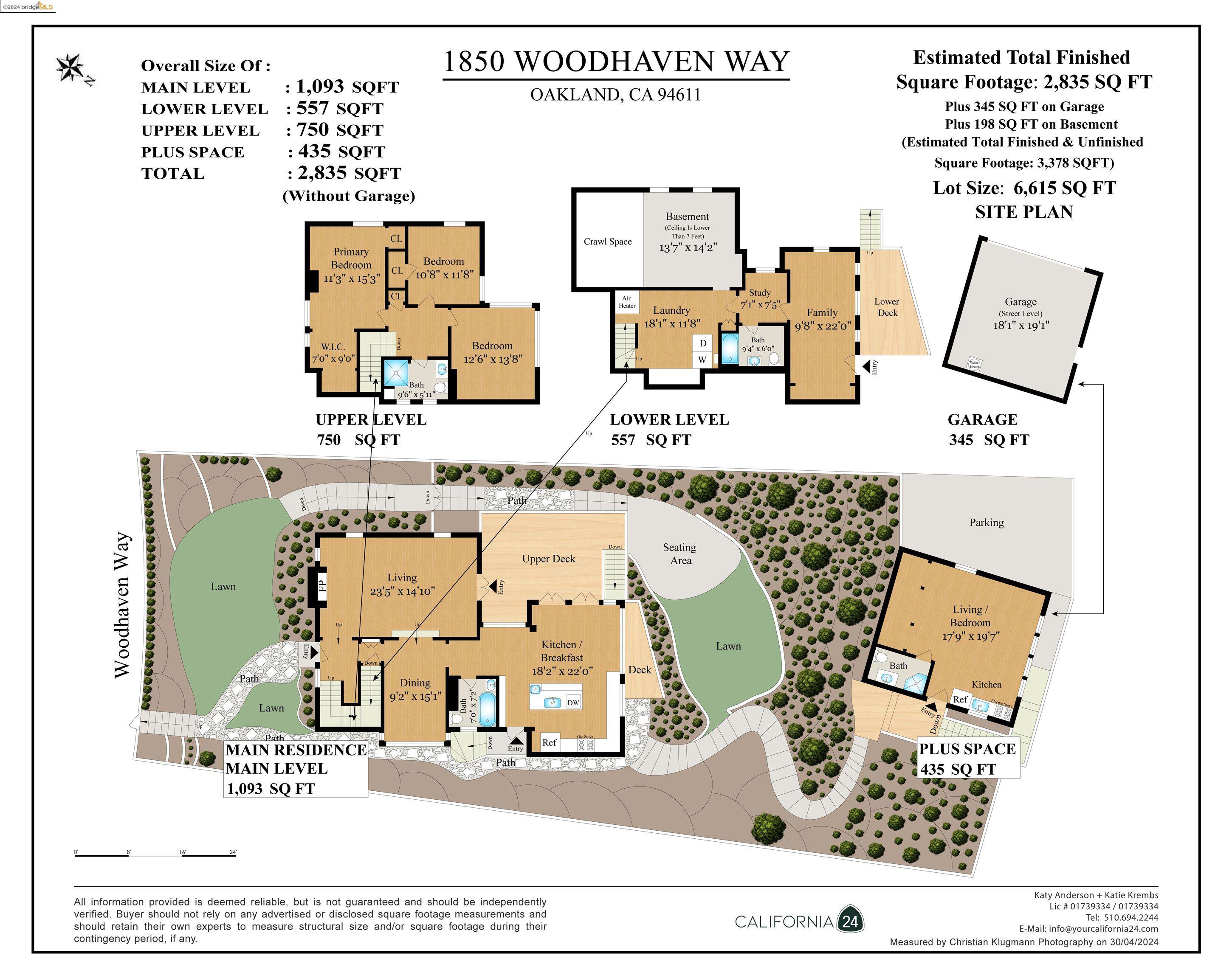1850 Woodhaven Way, Oakland, CA 94611
- $1,495,000
- 3
- BD
- 3
- BA
- 2,835
- SqFt
- List Price
- $1,495,000
- Status
- ACTIVE
- MLS#
- 41056144
- Days on Market
- 15
- Property Type
- Single Family Residence
- Bedrooms
- 3
- Bathrooms
- 3
- Living Area
- 2,835
- Lot Size
- 6,615
- Lot Description
- Sloped Down, Level, Front Yard, Landscape Front
- Region
- Listing
- Subdivision
- Montclair
Property Description
Storybook Tudor w/charm, views, level-out living & (permitted) ADU. Main home: 3 beds, 3 baths + ADU: Fully remodeled (studio layout). Landscaped front & back yards! Enjoy a LEVEL grassy space— unique for Montclair. Arched doorways lead you to the living and dining rooms, and are adorned with pretty leaded windows. Updated w/gas-burning fireplace, marble surround & hearth pair perfectly with original hardwood floors. The kitchen: Updated, has soaring ceilings, exposed wood beams & opens to a sizable deck! Entertain and enjoy sunsets. Each room catches incredible light & is uniquely charming. The lowest level offers flexibility & functionality: it includes the laundry area, ample storage & another full bathroom. The bonus room at the back could serve as an extra bedroom or family room. Uncommon for the hills, the level yard includes a lawn, fire pit & designated seating. The vantage point captures the beauty of the wooded, canyon location. Location! Low on the Oakland hillside within walking distance to local amenities: Montclair pool, Thornhill Coffeehouse, Taps & Takeout, and The Little Kitchen are only some. School drop-offs are a breeze. Quick access to Hwy 13 and 24 makes for easy commutes. This is the complete package! Its features are rare in combination. Act fast!
Additional Information
- Stories
- Three or More Stories
- Year Built
- 1930
- Acres
- 0.15
- School District
- Oakland
- Views
- Hills, Valley, Trees/Woods
- Roof
- Shingle
- Flooring
- Hardwood Flrs Throughout, Tile
- Exterior
- Brick, Other, Stucco, Wood
- Kitchen Features
- Counter - Solid Surface, Dishwasher, Eat In Kitchen, Gas Range/Cooktop, Island, Range/Oven Free Standing, Refrigerator, Skylight(s)
- Pool Description
- None
- Fireplaces
- 1
- Fireplace Description
- Family Room
- Garage Description
- Carport
- Garage Spaces
- 1
- Basement
- Crawl Space, Partial
- Cooling
- No Air Conditioning
- Heating
- Fireplace(s), Forced Air
- Parking Description
- Carport
- Yard Description
- Garden, Garden/Play, Entry Gate, Landscape Back, Landscape Front, See Remarks
- Laundry Features
- In Basement
Mortgage Calculator
Listing courtesy of Katy Anderson from California 24
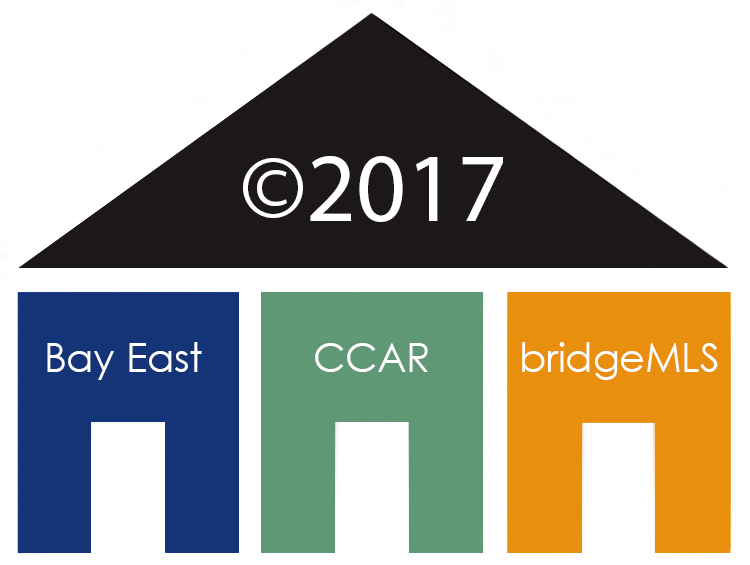
© 2024 BEAR, CCAR, bridgeMLS. This information is deemed reliable but not verified or guaranteed. This information is being provided by the Bay East MLS or Contra Costa MLS or bridgeMLS. The listings presented here may or may not be listed by the Broker/Agent operating this website. Date and time last updated: Website provided by: Real Geeks LLC
