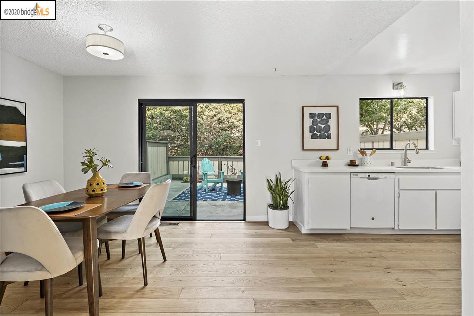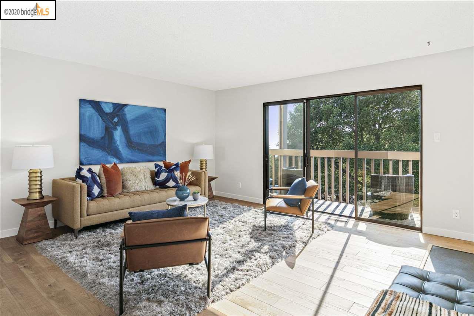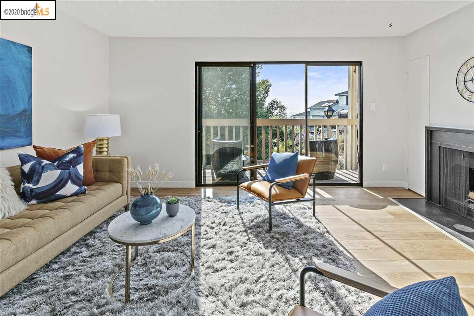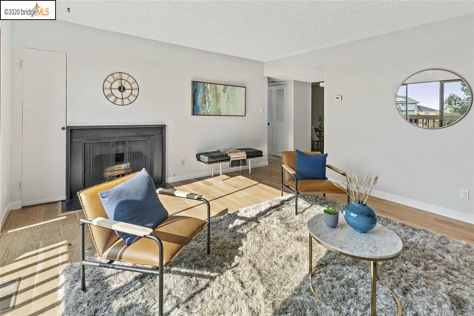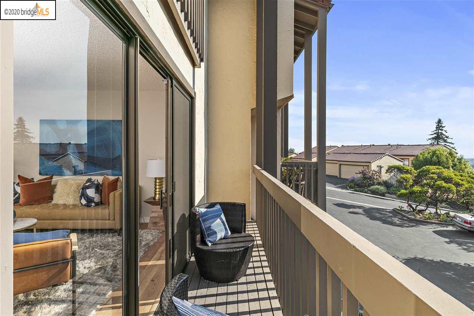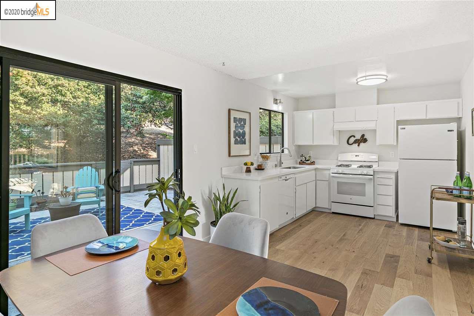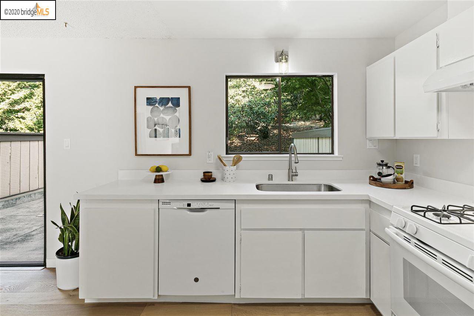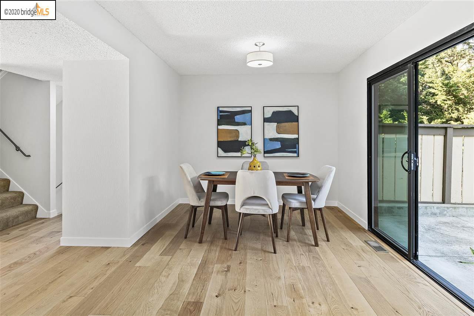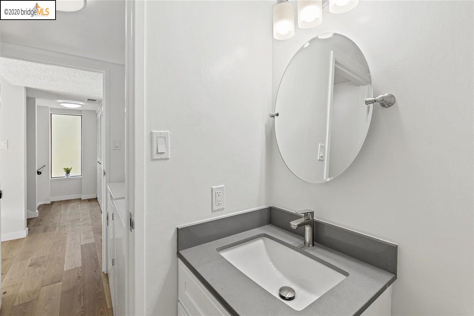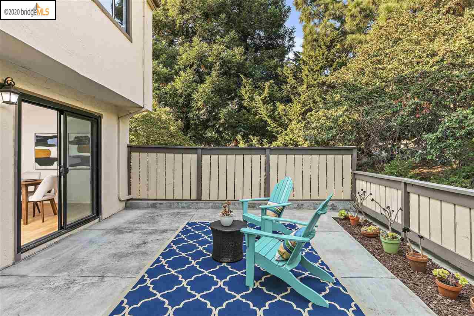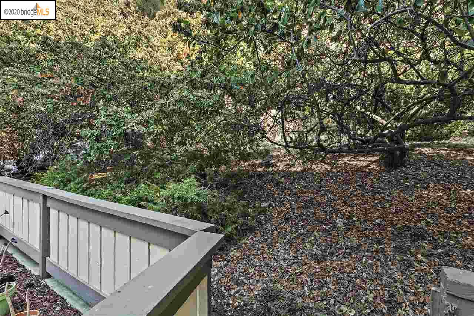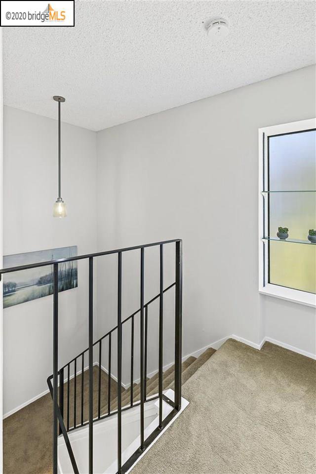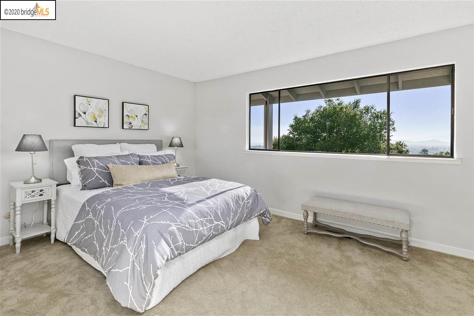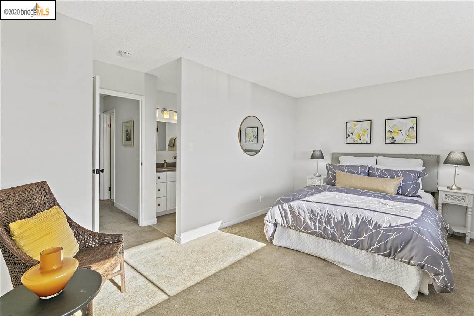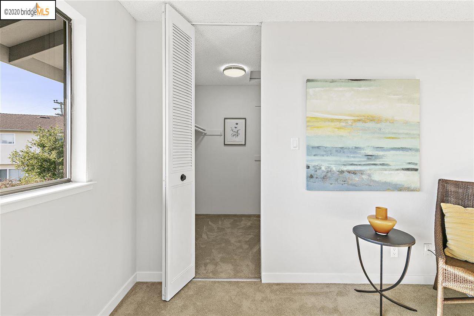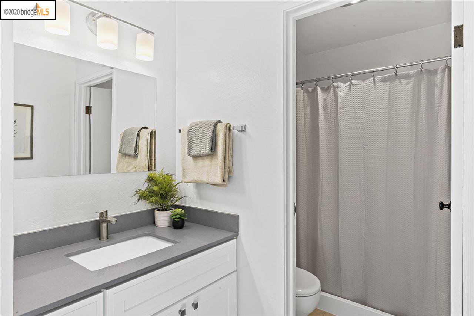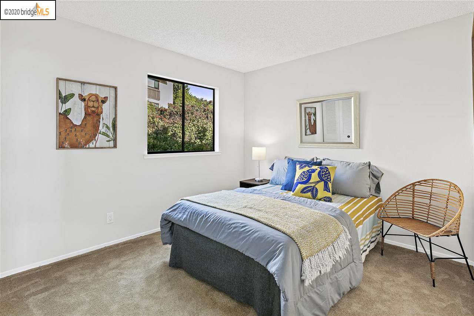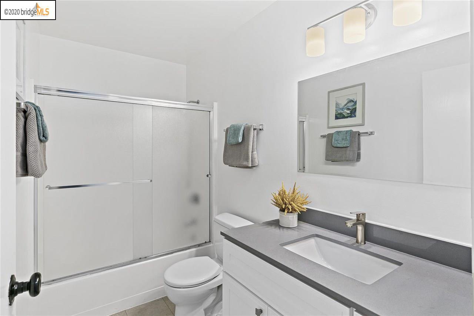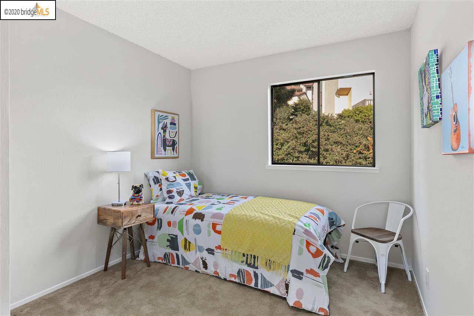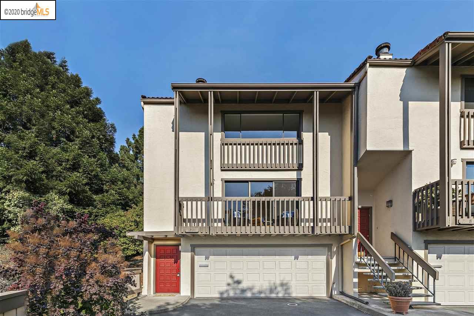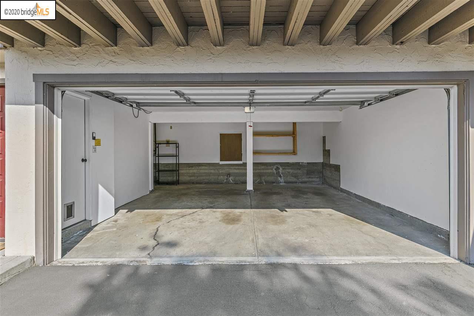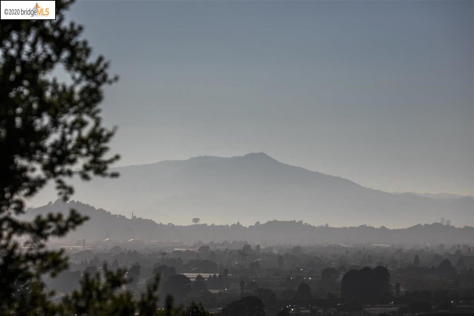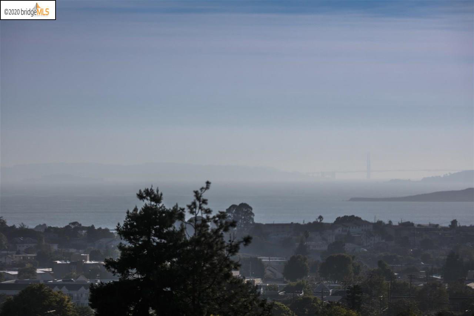29 Wildwood Place, El Cerrito, CA 94530
- $750,000
- 3
- BD
- 2.5
- BA
- 1,472
- SqFt
- Sold Price
- $750,000
- List Price
- $649,000
- Status
- SOLD
- MLS#
- 40920529
- Days on Market
- 33
- Closing Date
- Oct 14, 2020
- Property Type
- Townhouse
- Bedrooms
- 3
- Bathrooms
- 2.5
- Half-baths
- 1
- Living Area
- 1,472
- Lot Size
- 1,150
- Lot Description
- Level, Sloped Up
- Region
- El Cerrito
- Subdivision
- Wildwood
- Building Name
- Wildwood
Property Description
Welcome to serenity at this private end unit townhouse in renowned Wildwood Place. This home has an outdoor patio amongst the trees, lovely views, open kitchen with new quartz counters (2020), new engineered hardwood flooring (2020), updated baths, in-unit laundry, plentiful storage and natural light, and a two-car garage. The first floor's kitchen/dining area opens up to the patio, while the living room's private balcony provides the perfect opportunity to relax and enjoy the area's tranquil Bay views and beauty. Upstairs, an enormous en-suite primary bedroom faces the Bay and trees while the other nicely sized bedrooms face even more greenery. Zoned for top-performing Madera Elementary, and near hiking trails, El Cerrito's two BART stations and natural hillside area, this refreshed unit affords the rare combination of space, privacy, and turnkey living in a cherished location.
Additional Information
- Stories
- Two Story, Two
- Building Name
- Wildwood
- Hoa Fee
- $475
- Hoa Freq
- Monthly
- Hoa Amenities
- Greenbelt, Other
- Hoa Includes
- Common Area Maint, Exterior Maintenance, Hazard Insurance, Management Fee, Reserves, Water/Sewer
- Year Built
- 1972
- Acres
- 0.03
- Views
- Bay, City Lights, Golden Gate Bridge, Hills, Mountain(s), Partial, Water
- Flooring
- Carpet, Engineered Wood, Other, Vinyl
- Exterior
- Siding - Stucco
- Kitchen Features
- Counter - Solid Surface, Dishwasher, Garbage Disposal, Gas Range/Cooktop, Other, Range/Oven Free Standing, Refrigerator, Updated Kitchen
- Pool Description
- None
- Fireplaces
- 1
- Fireplace Description
- Gas Starter, Living Room, Wood Burning
- Garage Description
- Garage, Off Street, Space Per Unit - 2, Guest, Below Building Parking
- Garage Spaces
- 2
- Basement
- Crawl Space
- Cooling
- None
- Heating
- Forced Air
- Parking Description
- Garage, Off Street, Space Per Unit - 2, Guest, Below Building Parking
- Laundry Features
- Dryer, In Unit, Washer
Mortgage Calculator
Listing courtesy of Tosha Sczbecki from Red Oak Realty
Selling Office: Golden Gate Sothebys International Realty.
© 2024 BEAR, CCAR, bridgeMLS. This information is deemed reliable but not verified or guaranteed. This information is being provided by the Bay East MLS or Contra Costa MLS or bridgeMLS. The listings presented here may or may not be listed by the Broker/Agent operating this website. Date and time last updated: Website provided by: Real Geeks LLC
