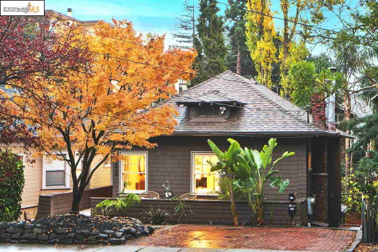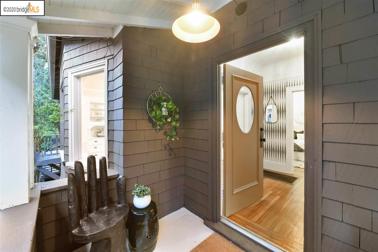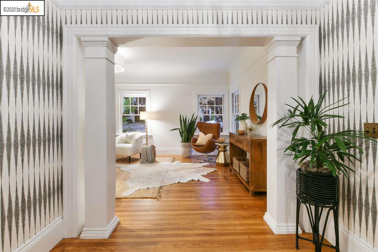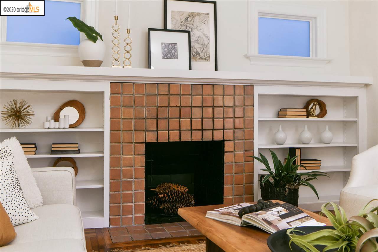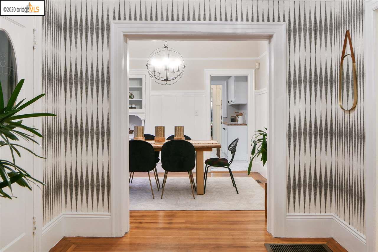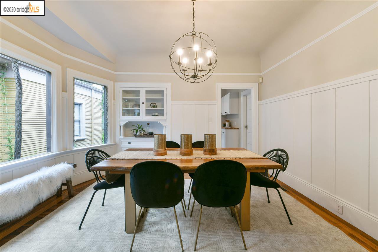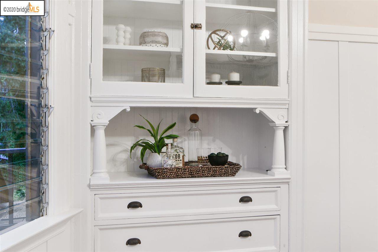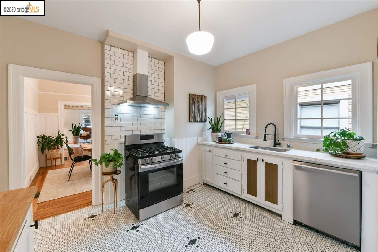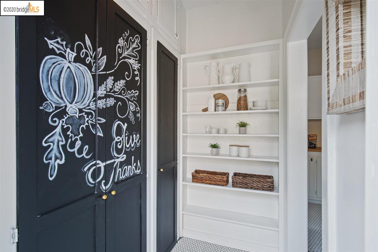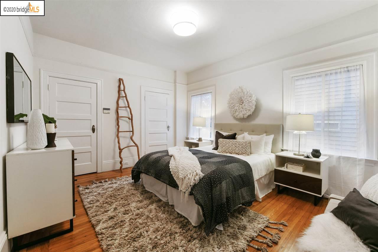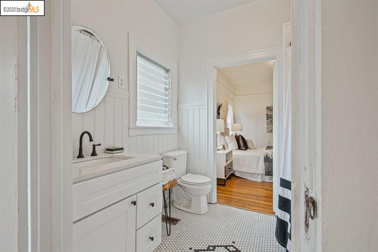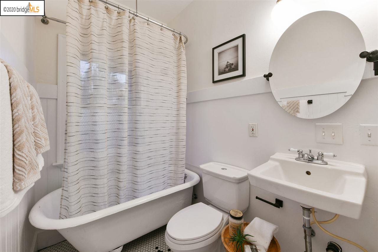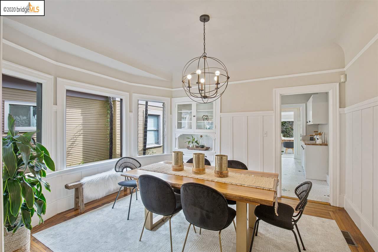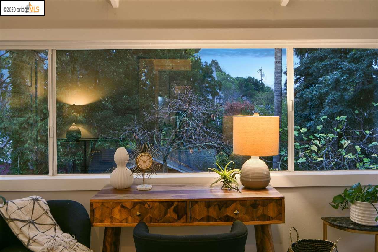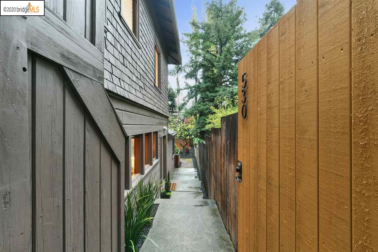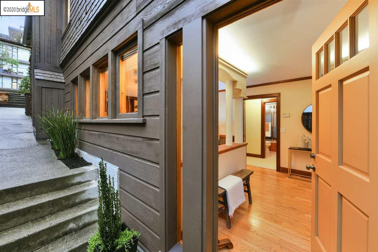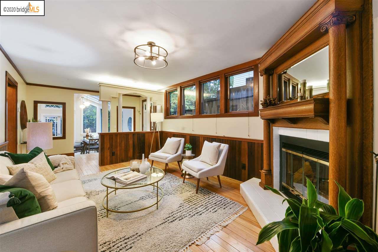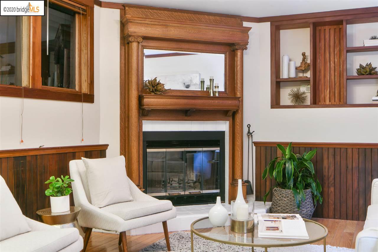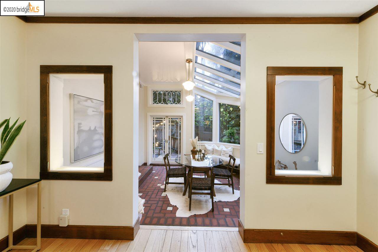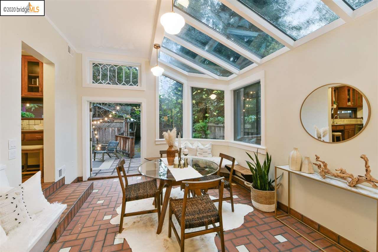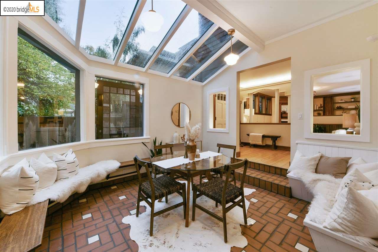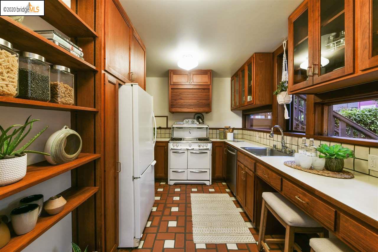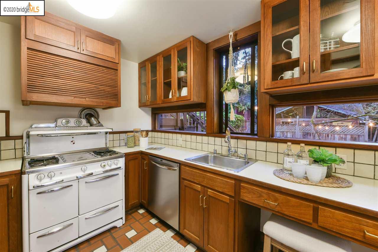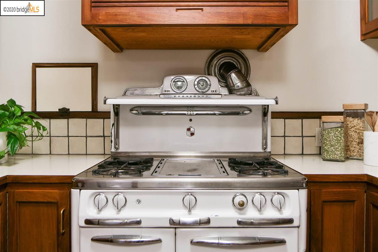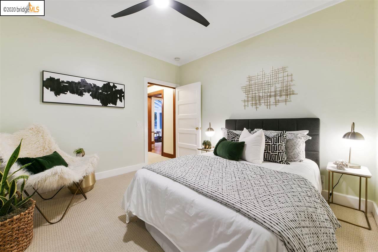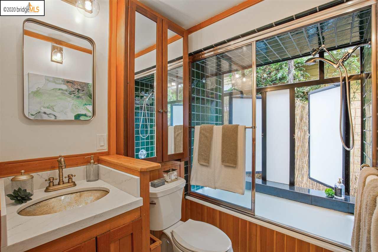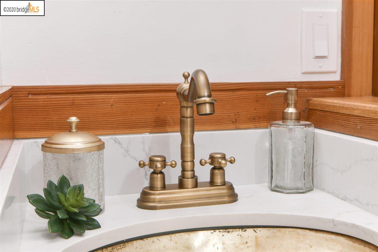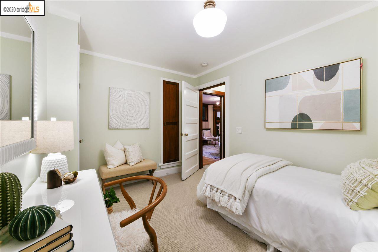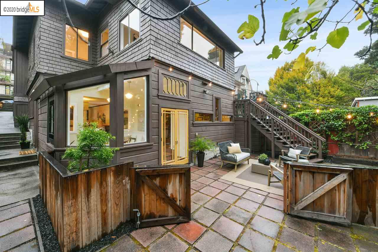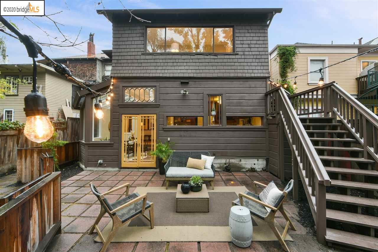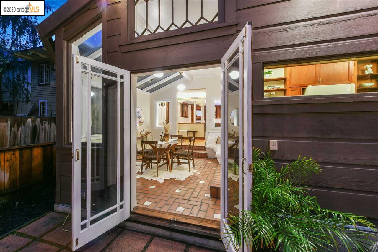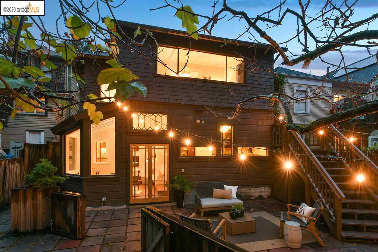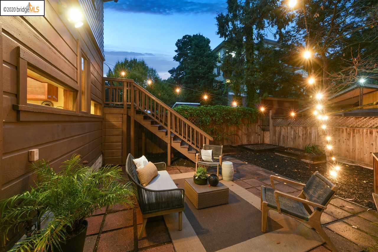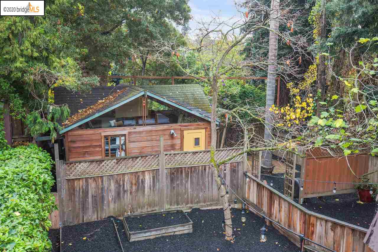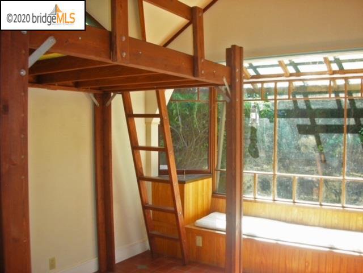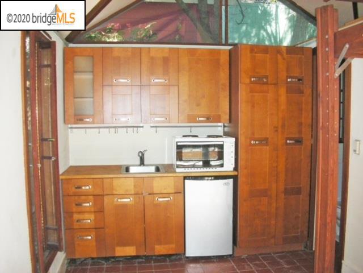530 Chetwood St, Oakland, CA 94610
- $1,714,000
- 6
- BD
- 4
- BA
- 2,415
- SqFt
- Sold Price
- $1,714,000
- List Price
- $1,495,000
- Status
- SOLD
- MLS#
- 40930064
- Days on Market
- 53
- Closing Date
- Jan 13, 2021
- Property Type
- Single Family Residence
- Bedrooms
- 6
- Bathrooms
- 4
- Living Area
- 2,415
- Lot Size
- 4,884
- Lot Description
- Sloped Down, Level, Front Yard, Landscape Front
- Region
- Oakland Zip Code 94610
- Subdivision
- Rose Garden
Property Description
Exceptional Craftsman Duplex w/detached cottage. Situated in coveted Rose Garden neighborhood. Urban dwellers ideal location blocks to Lake Merritt & Grandlake shops, dining & entertainment. Perfect for owner occupant. Two remodeled spacious units and a custom cottage w/bath. Perfect for home office or guests. Lower unit features two bedrooms, dining room w/built-in bench, vaulted glass ceiling, and french doors opening to level garden & planter beds. Perfect for play, gardening & entertaining. Galley style kitchen features a restored Wedgewood stove & ample cabinet space. Cozy living room w/fireplace. Street level unit has a large porch for relaxing. Spacious Living room w/original fireplace & built-ins. Formal dining room. Two updated bathrooms. Large kitchen with honeycomb floors, updated appliances and floor to ceiling cabinets. Two light filled bedrooms and an additional sunroom that can be used as home office or third bedroom. Minutes to farmers markets, SF and downtown Oakland.
Additional Information
- Stories
- Two Story
- Builder Architect
- Special
- Year Built
- 1908
- Acres
- 0.11
- School District
- Oakland
- Roof
- Shingle
- Flooring
- Hardwood, Tile
- Exterior
- Wood Shingles, Wood Siding
- Kitchen Features
- Counter - Stone, Counter - Tile, Dishwasher, Pantry, Range/Oven Free Standing, Refrigerator, Updated Kitchen
- Pool Description
- None
- Fireplaces
- 2
- Fireplace Description
- Brick, Living Room, Wood Burning
- Garage Description
- Off Street, Space Per Unit - 1, No Garage
- Garage Spaces
- 2
- Basement
- Crawl Space, Partial
- Cooling
- None
- Heating
- Forced Air, Natural Gas, Fireplace(s)
- Parking Description
- Off Street, Space Per Unit - 1, No Garage
- Yard Description
- Backyard, Back Yard, Front Yard, Garden/Play, Sprinklers Front, Landscape Front, Low Maintenance
- Laundry Features
- Dryer, In Basement, Washer
Mortgage Calculator
Listing courtesy of Theresa Hope Broderick from Compass
Selling Office: Golden Gate Sothebys Intl Rlty.
© 2024 BEAR, CCAR, bridgeMLS. This information is deemed reliable but not verified or guaranteed. This information is being provided by the Bay East MLS or Contra Costa MLS or bridgeMLS. The listings presented here may or may not be listed by the Broker/Agent operating this website. Date and time last updated: Website provided by: Real Geeks LLC
