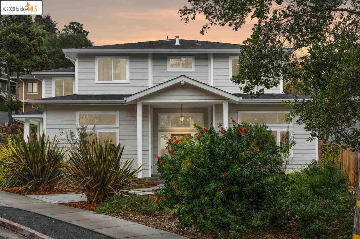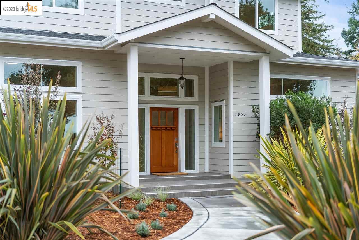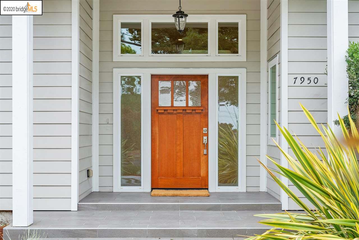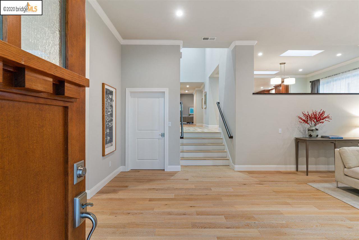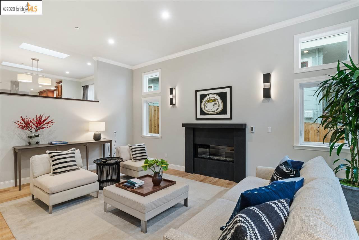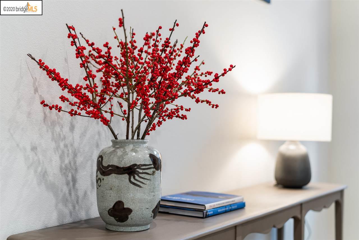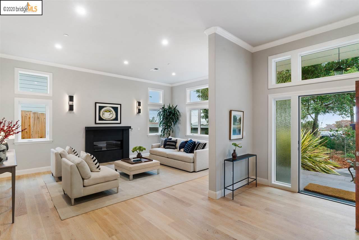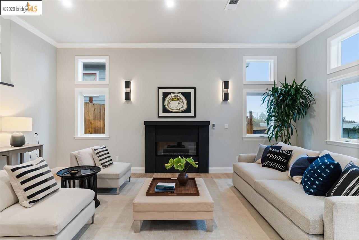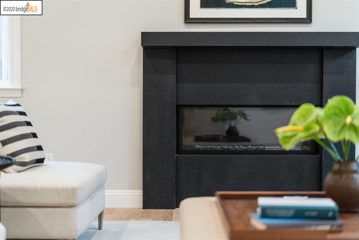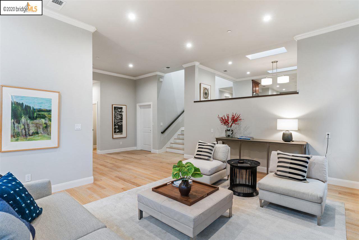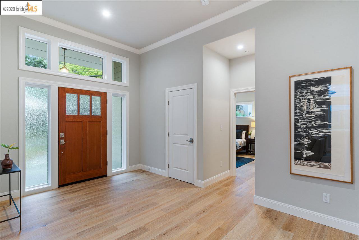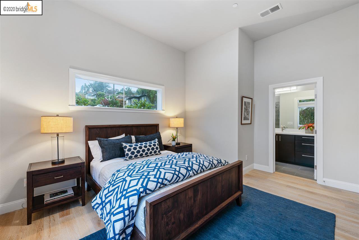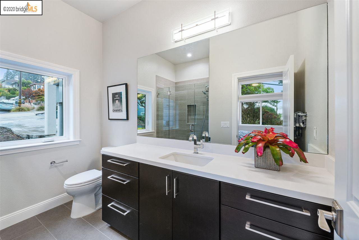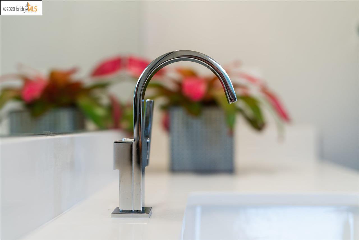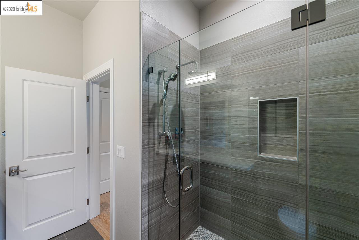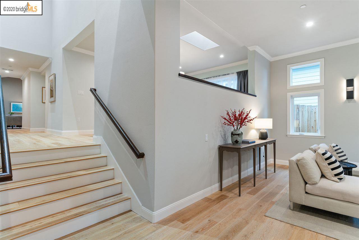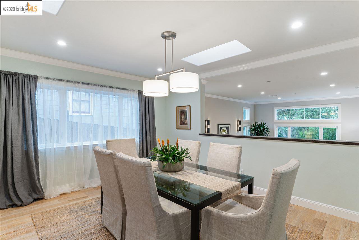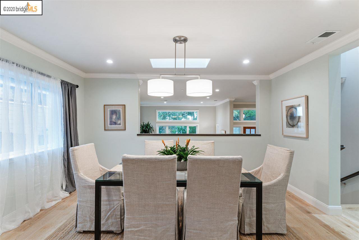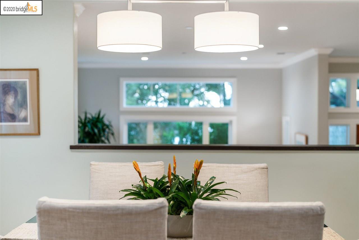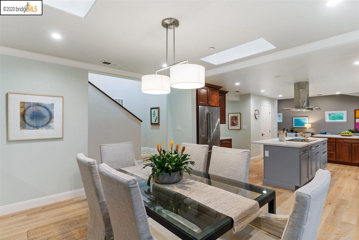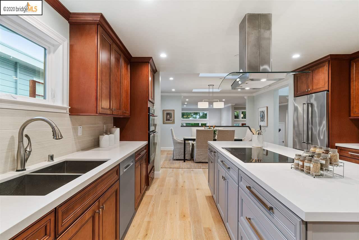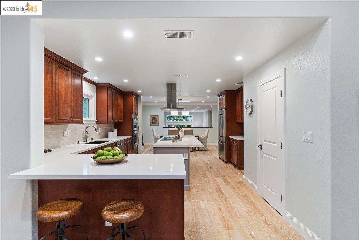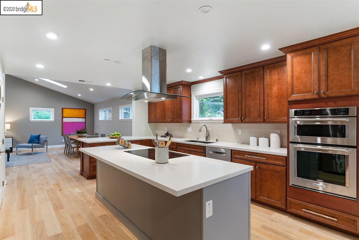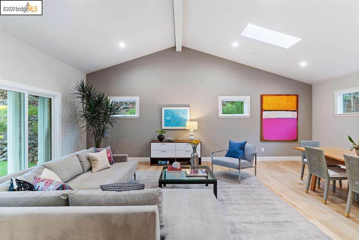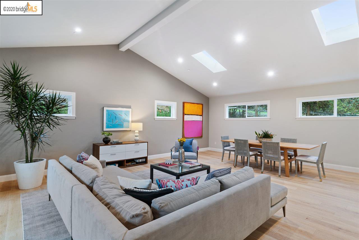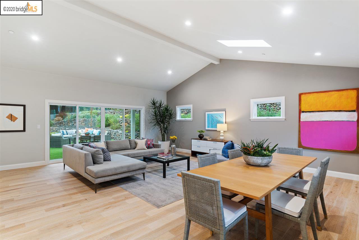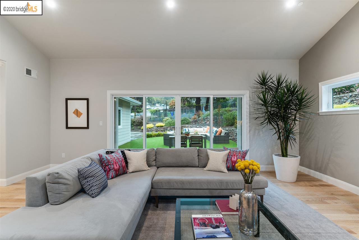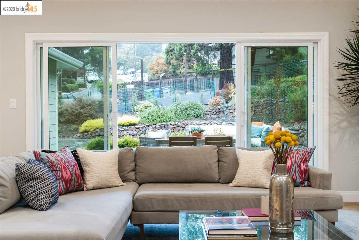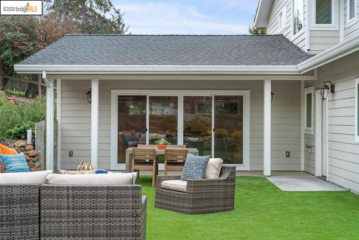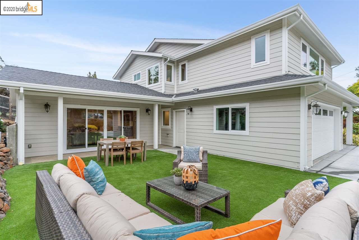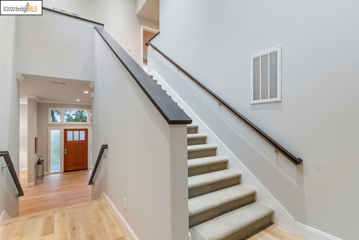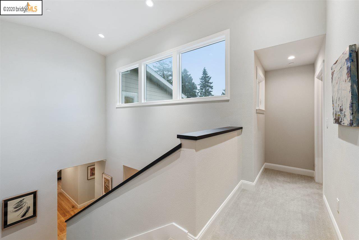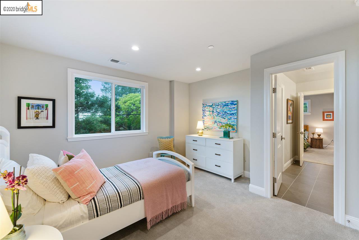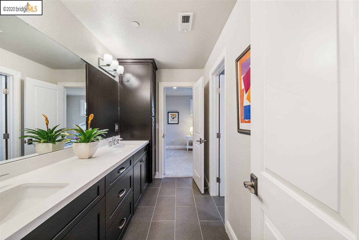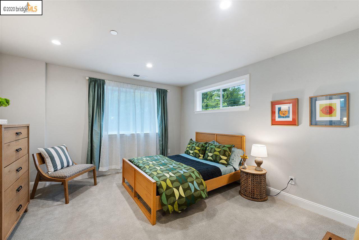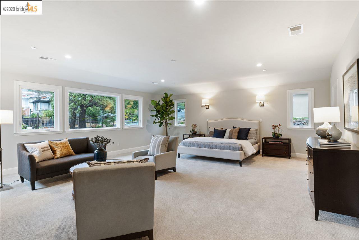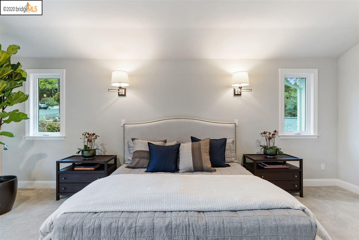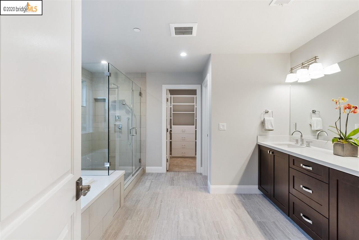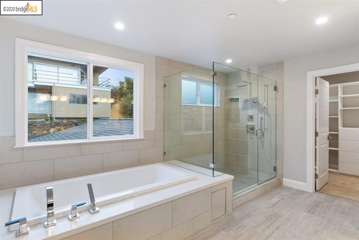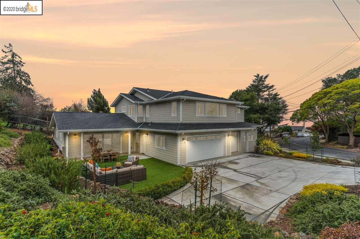7950 Terrace Dr, El Cerrito, CA 94530
- $1,960,000
- 4
- BD
- 3.5
- BA
- 3,674
- SqFt
- Sold Price
- $1,960,000
- List Price
- $1,745,000
- Status
- SOLD
- MLS#
- 40930302
- Days on Market
- 28
- Closing Date
- Dec 23, 2020
- Property Type
- Single Family Residence
- Bedrooms
- 4
- Bathrooms
- 3.5
- Half-baths
- 1
- Living Area
- 3,674
- Lot Size
- 8,102
- Lot Description
- Corner Lot, Front Yard
- Region
- El Cerrito
- Subdivision
- Berkeley Country
Property Description
Spectacular custom-built home with soaring ceilings and ample space designed for modern living and relaxation. The inviting foyer and living room with its stunning gas fireplace and black granite mantle are welcoming and elegant. Many clerestory windows and skylights flood the house with sunlight and warmth throughout the day. The stylish and spacious kitchen offers a large island, eating counter, walk-in pantry, and upscale amenities. A formal dining area overlooks the living room. The heart of the home is the spacious great room with vaulted ceilings & plenty of space to play, work, study & enjoy. Glass sliding doors open onto a patio for outdoor dining & play. The sumptuous second level main bedroom has a gracious sitting area, walk-in closet, and luxurious ensuite bathroom. Enjoy the heated floor, soaking tub, and oversized shower surrounded by glass. It is an ideal place to relax and escape. Two additional bedrooms, each with roomy closets and plenty of light, share a large bath.
Additional Information
- Stories
- Two Story
- Year Built
- 2015
- Acres
- 0.19
- School District
- West Contra Costa
- Roof
- Shingle
- Flooring
- Carpet, Engineered Wood, Tile
- Exterior
- Wood Siding
- Kitchen Features
- Breakfast Bar, Counter - Solid Surface, Dishwasher, Electric Range/Cooktop, Garbage Disposal, Island, Microwave, Oven Built-in, Pantry, Refrigerator, Updated Kitchen
- Pool Description
- None
- Fireplaces
- 1
- Fireplace Description
- Gas, Gas Starter, Living Room
- Garage Description
- Attached, Off Street, Electric Vehicle Charging Station(s)
- Garage Spaces
- 3
- Cooling
- None
- Heating
- Zoned, Radiant
- Parking Description
- Attached, Off Street, Electric Vehicle Charging Station(s)
- Yard Description
- Garden/Play, Side Yard
- Laundry Features
- Hookups Only, Laundry Room, Cabinets, Sink
Mortgage Calculator
Listing courtesy of Tania Balazs Jacard from Red Oak Realty
Selling Office: Red Oak Realty.
© 2024 BEAR, CCAR, bridgeMLS. This information is deemed reliable but not verified or guaranteed. This information is being provided by the Bay East MLS or Contra Costa MLS or bridgeMLS. The listings presented here may or may not be listed by the Broker/Agent operating this website. Date and time last updated: Website provided by: Real Geeks LLC
