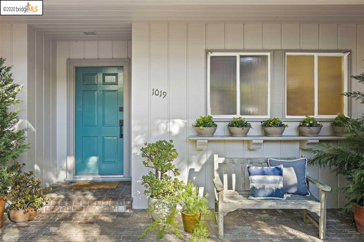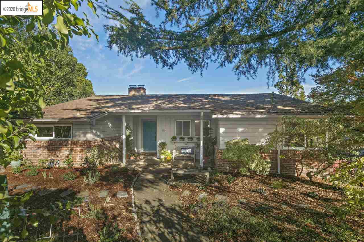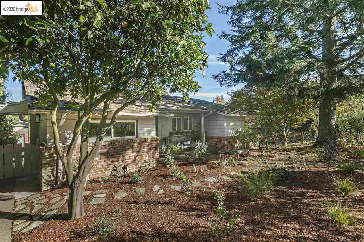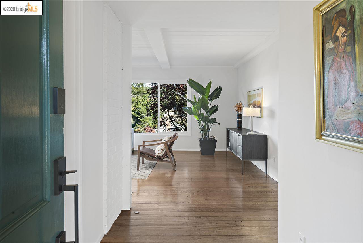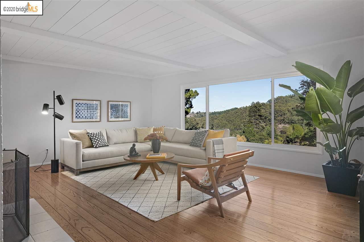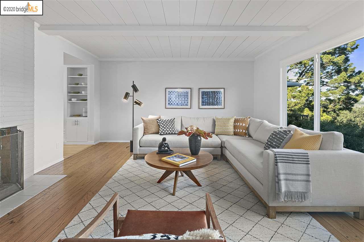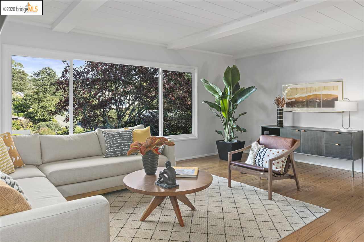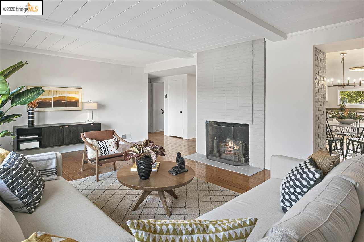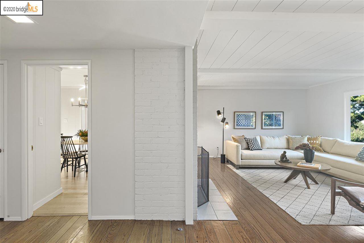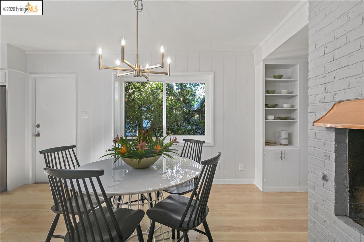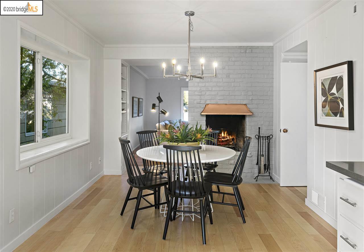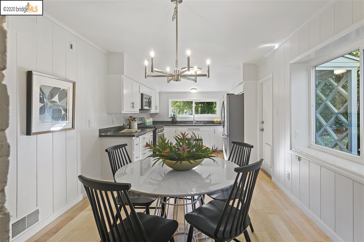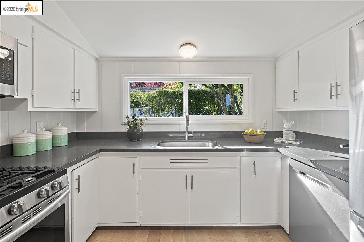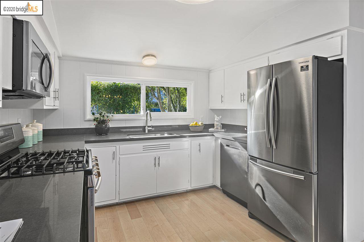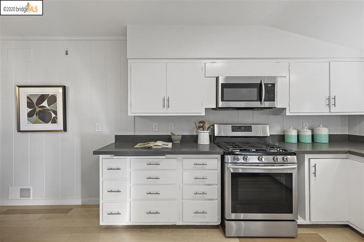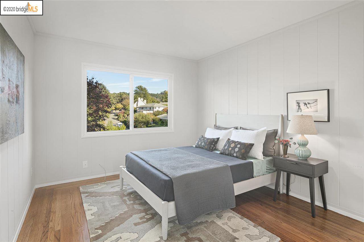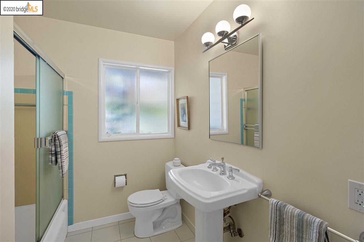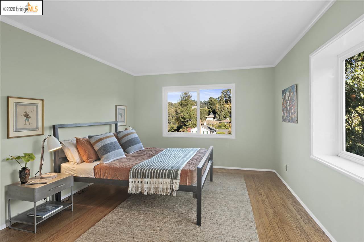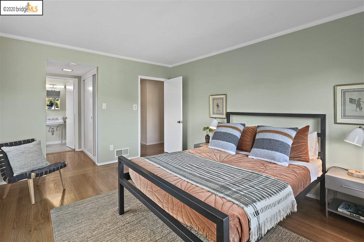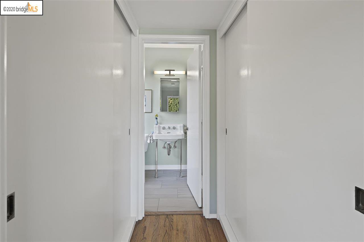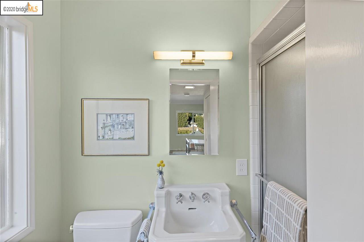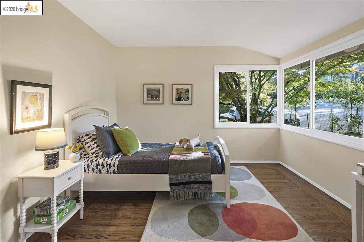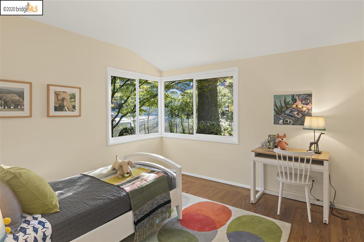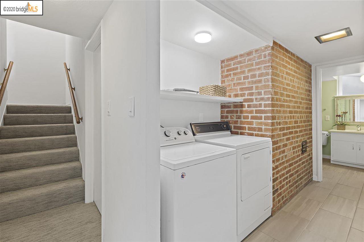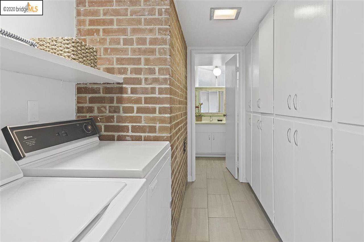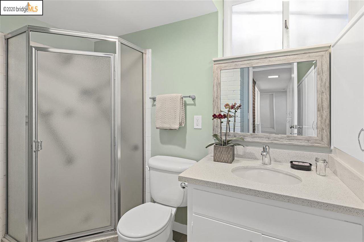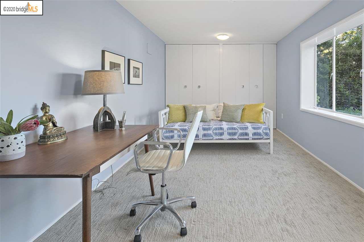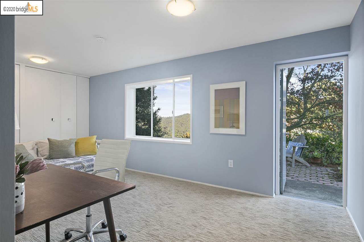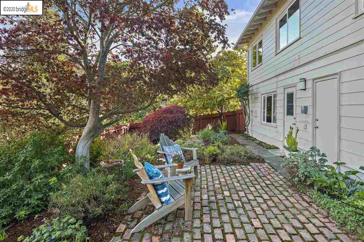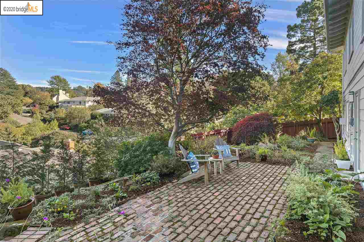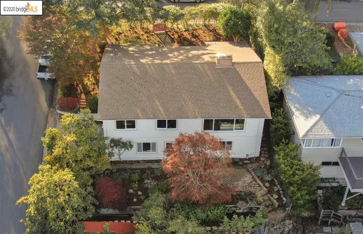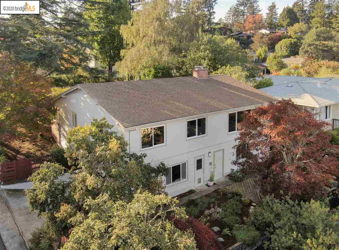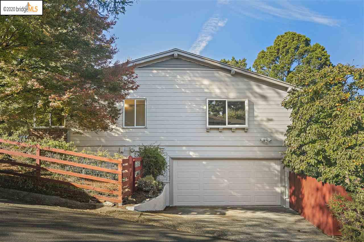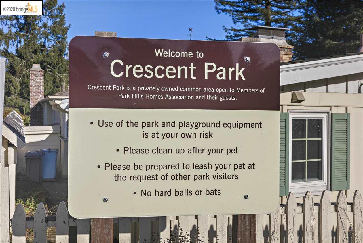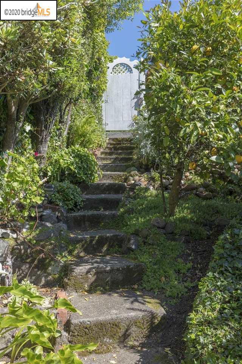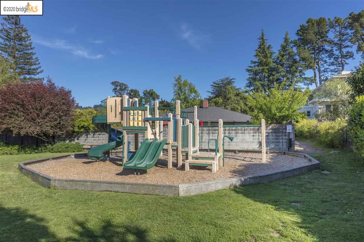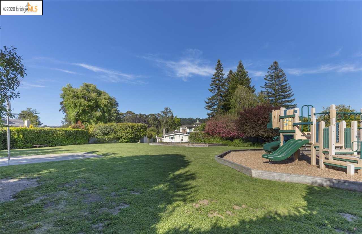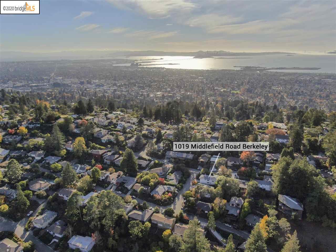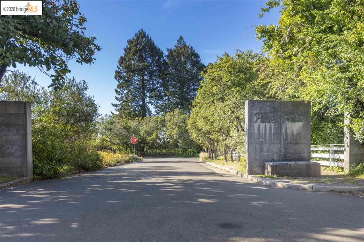1019 Middlefield Rd, Berkeley, CA 94708
- $1,410,000
- 4
- BD
- 3
- BA
- 2,106
- SqFt
- Sold Price
- $1,410,000
- List Price
- $1,200,000
- Status
- SOLD
- MLS#
- 40930318
- Days on Market
- 47
- Closing Date
- Jan 11, 2021
- Property Type
- Single Family Residence
- Bedrooms
- 4
- Bathrooms
- 3
- Living Area
- 2,106
- Lot Size
- 5,369
- Lot Description
- Corner Lot, Level, Regular, Fire Hydrant(s), Front Yard, Landscape Back, Landscape Front
- Region
- Berkeley Map Area 1
- Subdivision
- Park Hills
Property Description
This gracious ranch-style home is part of the Park Hills neighborhood, surrounded by Tilden Park - a tranquil retreat minutes from N. Berkeley’s Gourmet Ghetto & BART. The grand living room has beamed ceilings, a fireplace & a stunning Park view. The updated open kitchen/dining area has a 2nd fireplace; 3 bedrooms, 2 baths, including an en-suite bath are on the main floor. The 4th bedrm/office/den, 3rd bath, laundry area & 2-car garage are on the lower level, w/a separate entrance. The garden is filled with beautiful plants, including persimmon, orange & Japanese maple trees. The Park Hill Residents Crescent Park is a block away, with a play structure, swings, picnic tables & a grassy area for neighborhood gatherings. Everyone can enjoy Tilden Park - its scenic hiking trails, Little Farm, Merry-Go-Round, Steam Train, picnic areas, Lake Anza & tiny Jewel Lake, where you can spot turtles, water birds & a host of other fauna. 3D tour at https://my.matterport.com/show/?m=y2pMadYRnGH&mls=1
Additional Information
- Stories
- Two Story
- Hoa Fee
- $390
- Hoa Freq
- Annually
- Hoa Amenities
- Playground, Dog Park, Park, Picnic Area
- Hoa Includes
- Common Area Maint, Management Fee, Reserves
- Year Built
- 1952
- Acres
- 0.12
- School District
- Berkeley
- Views
- Forest, Hills, Park, Trees/Woods
- Roof
- Shingle
- Flooring
- Carpet, Hardwood, Tile
- Exterior
- Stucco, Wood Siding
- Kitchen Features
- Counter - Stone, Eat In Kitchen, Garbage Disposal, Gas Range/Cooktop, Ice Maker Hookup, Microwave, Range/Oven Free Standing, Refrigerator, Self-Cleaning Oven, Updated Kitchen
- Pool Description
- None
- Fireplaces
- 2
- Fireplace Description
- Brick, Dining Room, Gas Starter, Living Room, Wood Burning
- Garage Description
- Attached, Covered, Int Access From Garage, Off Street, Parking Spaces, Side Yard Access, Space Per Unit - 2, Enclosed, Garage Faces Side, Remote, Garage Door Opener
- Garage Spaces
- 2
- Cooling
- No Air Conditioning
- Heating
- Forced Air, Natural Gas
- Parking Description
- Attached, Covered, Int Access From Garage, Off Street, Parking Spaces, Side Yard Access, Space Per Unit - 2, Enclosed, Garage Faces Side, Remote, Garage Door Opener
- Yard Description
- Backyard, Garden, Back Yard, Front Yard, Garden/Play, Sprinklers Automatic, Sprinklers Back, Sprinklers Front, Storage, Landscape Back, Landscape Front, Yard Space
- Laundry Features
- Dryer, Gas Dryer Hookup, Laundry Room, Washer, Cabinets
Mortgage Calculator
Listing courtesy of Laura Dubinett from Red Oak Realty
Selling Office: Red Oak Realty.
© 2024 BEAR, CCAR, bridgeMLS. This information is deemed reliable but not verified or guaranteed. This information is being provided by the Bay East MLS or Contra Costa MLS or bridgeMLS. The listings presented here may or may not be listed by the Broker/Agent operating this website. Date and time last updated: Website provided by: Real Geeks LLC
