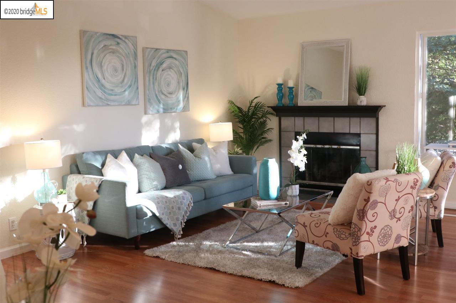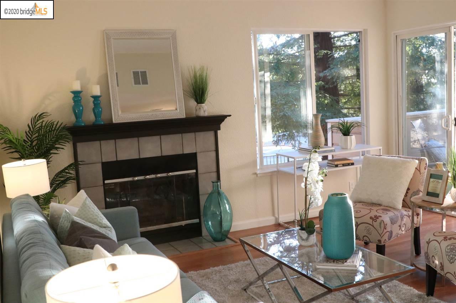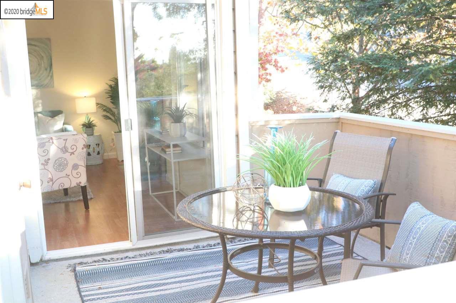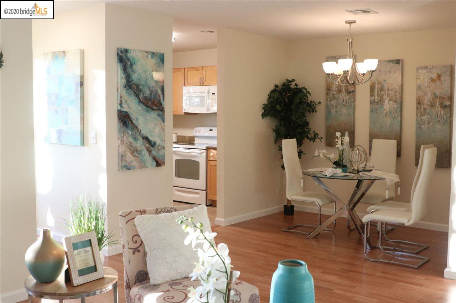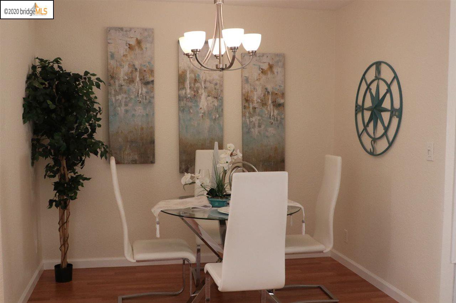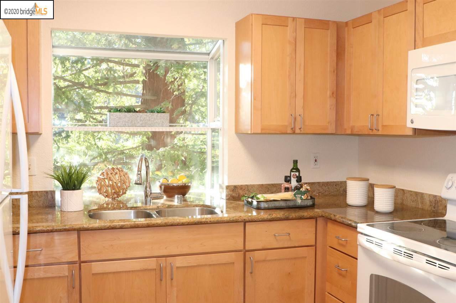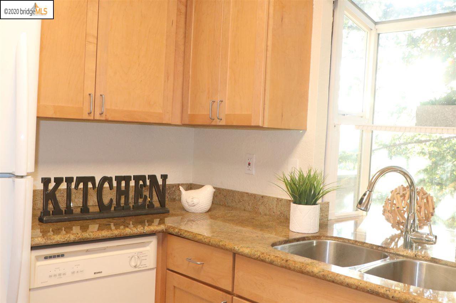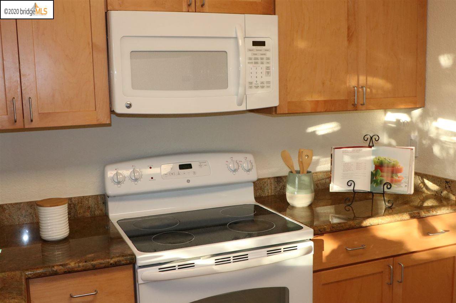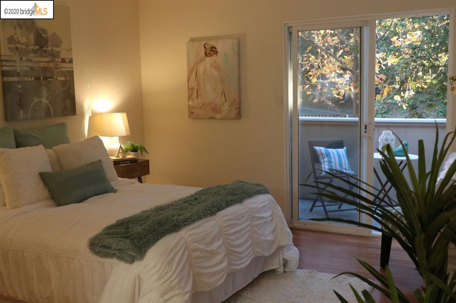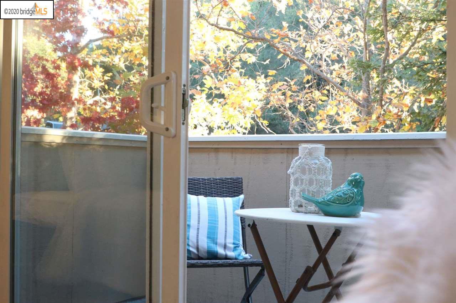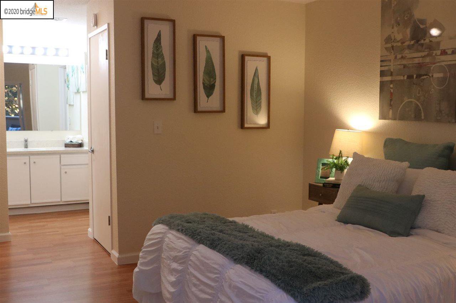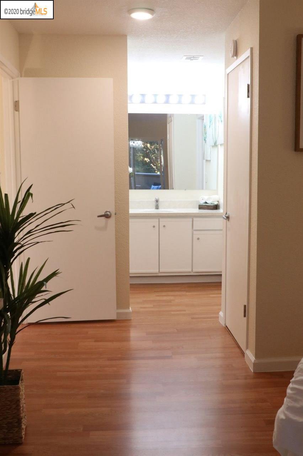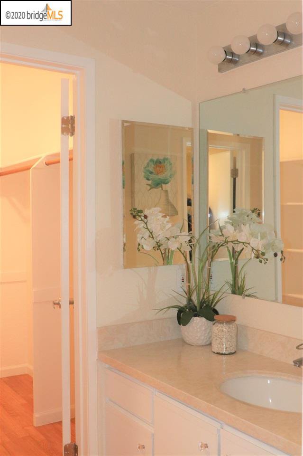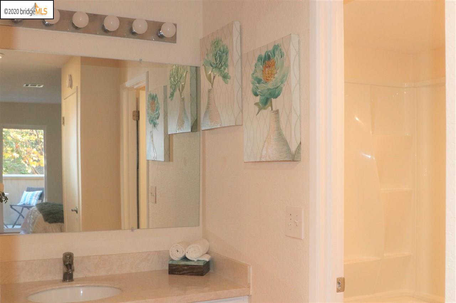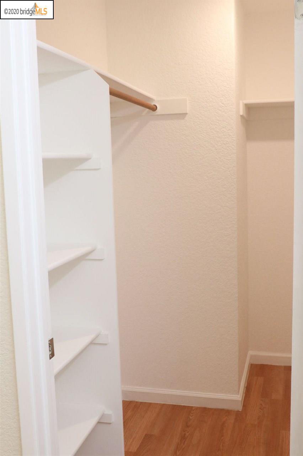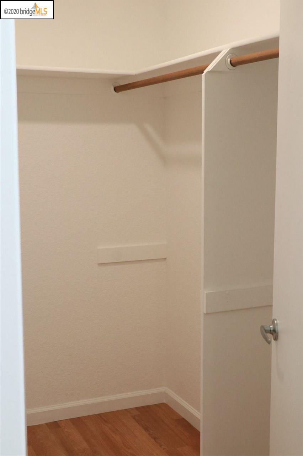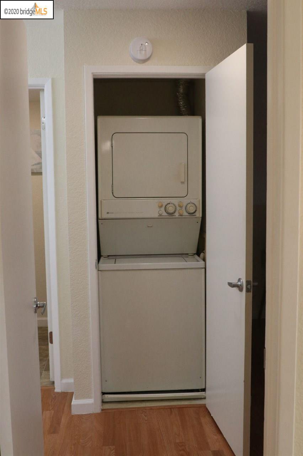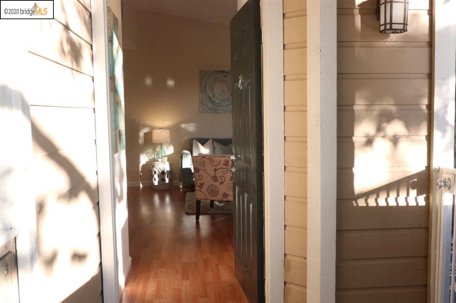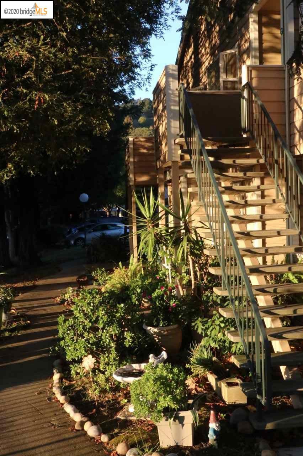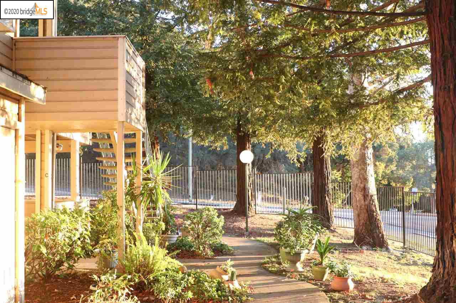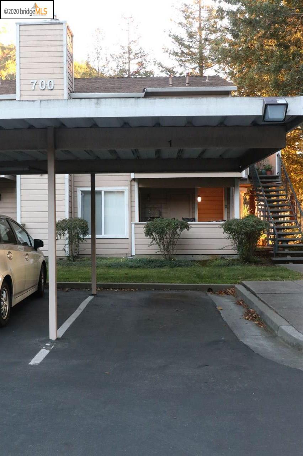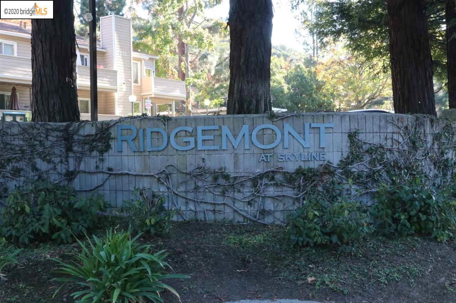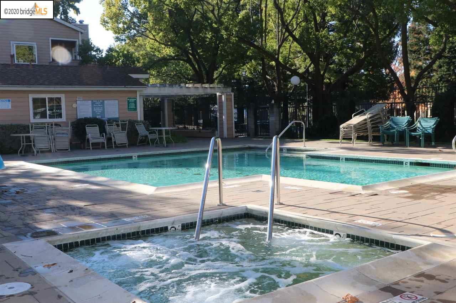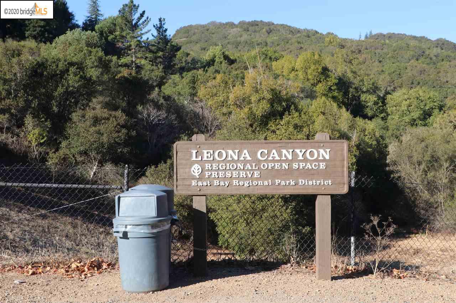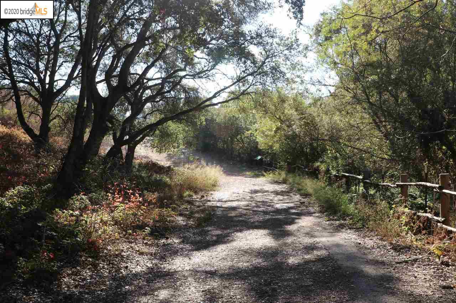700 Canyon Oaks Dr Unit G, Oakland, CA 94605
- $414,900
- 1
- BD
- 1
- BA
- 815
- SqFt
- Sold Price
- $414,900
- List Price
- $414,900
- Status
- SOLD
- MLS#
- 40930469
- Days on Market
- 142
- Closing Date
- Apr 20, 2021
- Property Type
- Condominium
- Bedrooms
- 1
- Bathrooms
- 1
- Living Area
- 815
- Lot Description
- No Lot
- Region
- Oakland Zip Code 94605
- Subdivision
- Oakland Hills
- Building Name
- Ridgemont
Property Description
Welcome to Ridgemont at Skyline—a family of tasteful low-rise condominium communities nestled in the old-growth of the Oakland Hills. Apartment “G” is a masthead of sorts: the second-floor end unit boasts two sun-drenched patios, the light filtered by towering trees. Open your front door to the living area and its vaulted ceilings, wood-burning fireplace and patio access. Turn the corner into a dedicated dining space and kitchen with garden window, dishwasher and built-in microwave. Retire to the ample bedroom with private patio access, laundry area, walk-in closet and en suite bathroom. The unit features a concrete sub floor, central heat, new wood-like floors, all new paint and many new light fixtures. Hike or bike the hills and cool off in the community pool!
Additional Information
- Stories
- One Story, One
- Building Name
- Ridgemont
- Hoa Fee
- $488
- Hoa Freq
- Monthly
- Hoa Amenities
- Pool, Spa/Hot Tub, Cable TV, Close to Golf Course, Guest Parking, Laundry, Laundry Free
- Hoa Includes
- Exterior Maintenance, Hazard Insurance, Management Fee, Insurance, Maintenance Grounds, Reserves, Trash, Water/Sewer
- Year Built
- 1988
- Views
- Canyon, Forest, Hills, Trees/Woods
- Roof
- Shingle
- Flooring
- Concrete, Laminate, Tile
- Exterior
- Wood Siding
- Kitchen Features
- 220 Volt Outlet, Counter - Solid Surface, Dishwasher, Electric Range/Cooktop, Garbage Disposal, Microwave, Refrigerator
- Pool Description
- Community, Spa
- Fireplaces
- 1
- Fireplace Description
- Wood Burning
- Garage Description
- Carport, Off Street, Parking Spaces, Assigned, Space Per Unit - 1, Guest, Parking Lot
- Cooling
- None
- Heating
- Forced Air, Natural Gas
- Parking Description
- Carport, Off Street, Parking Spaces, Assigned, Space Per Unit - 1, Guest, Parking Lot
- Yard Description
- Unit Faces Street
- Laundry Features
- 220 Volt Outlet, Dryer, Laundry Closet, Washer, In Unit, Electric, Inside Room, Stacked Only, Washer/Dryer Stacked Incl
Mortgage Calculator
Listing courtesy of Nathan Hood from Real Estate Ebroker, Inc.
Selling Office: Out Of Area - Non Member.
© 2024 BEAR, CCAR, bridgeMLS. This information is deemed reliable but not verified or guaranteed. This information is being provided by the Bay East MLS or Contra Costa MLS or bridgeMLS. The listings presented here may or may not be listed by the Broker/Agent operating this website. Date and time last updated: Website provided by: Real Geeks LLC
