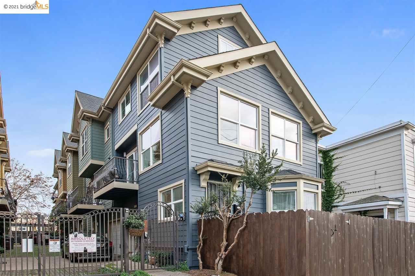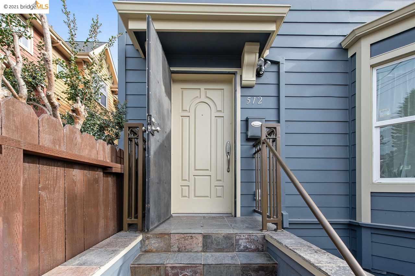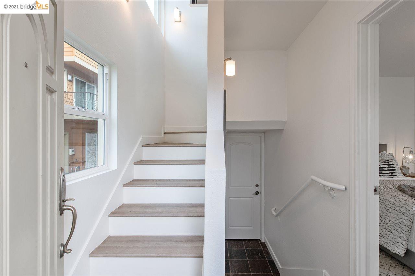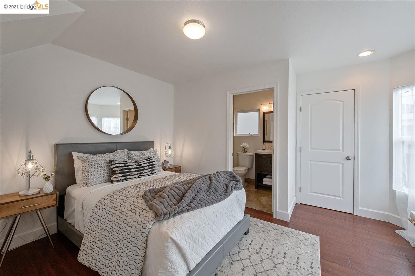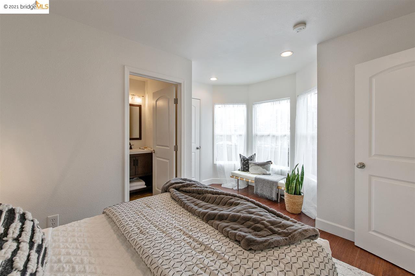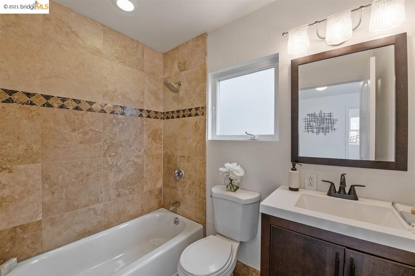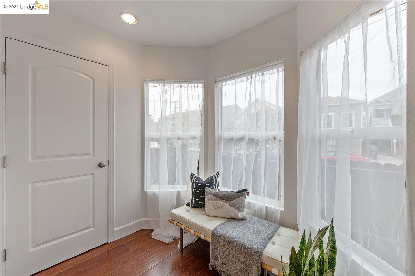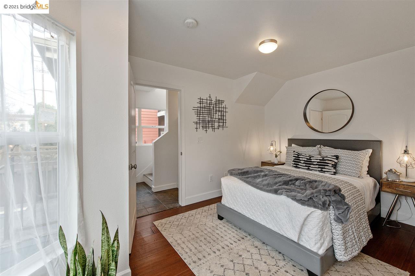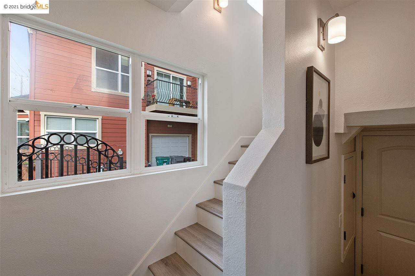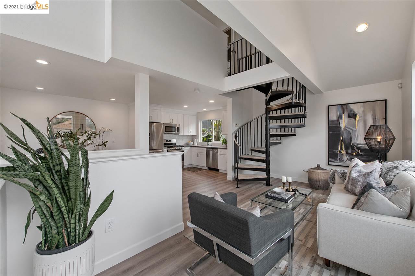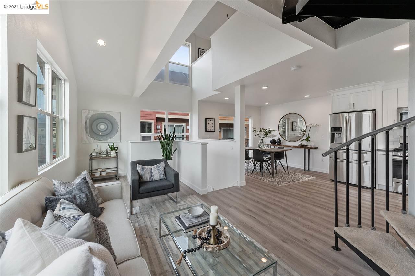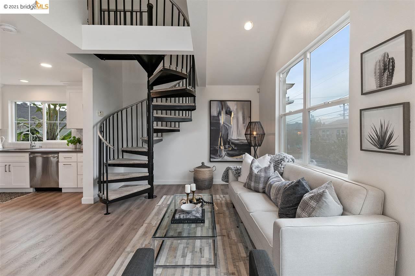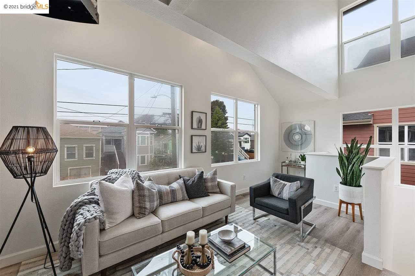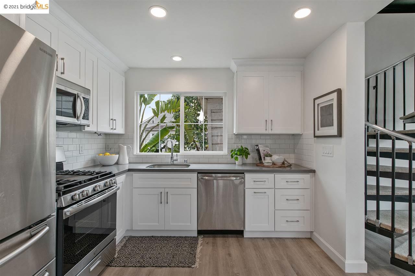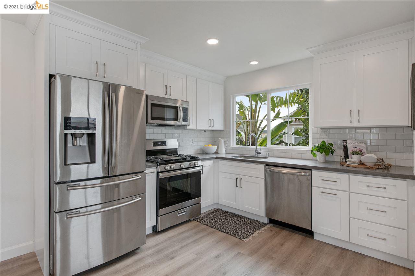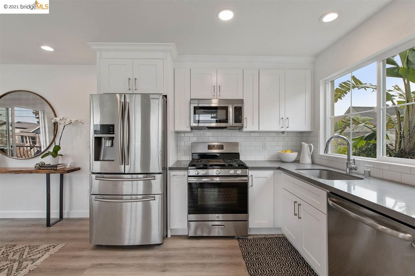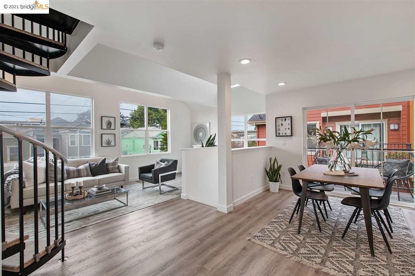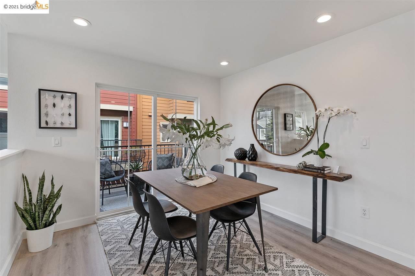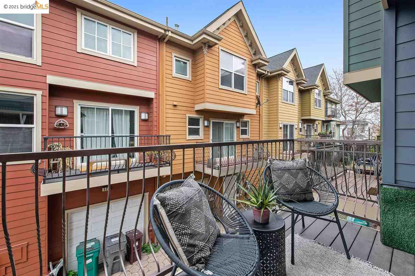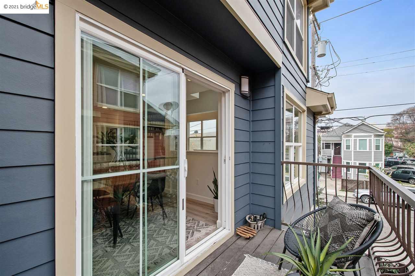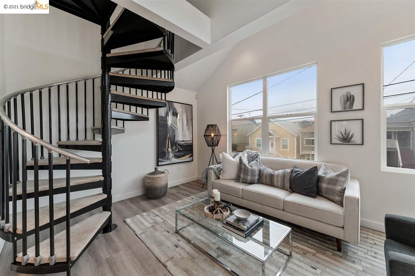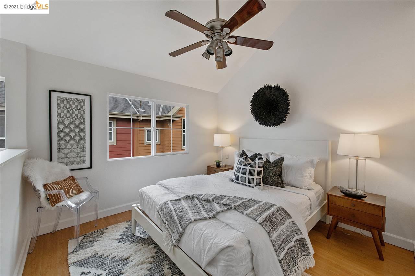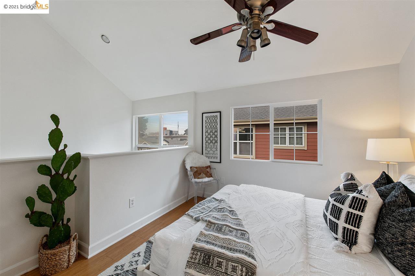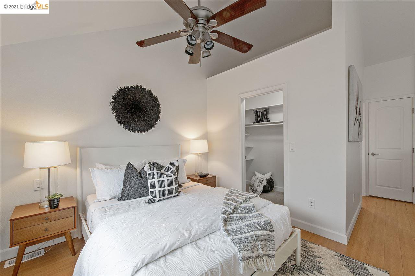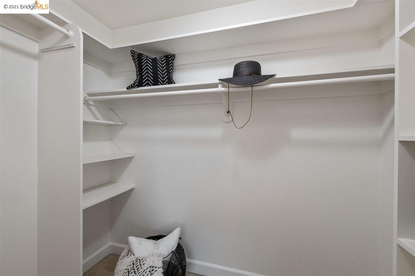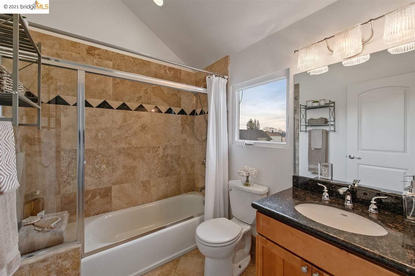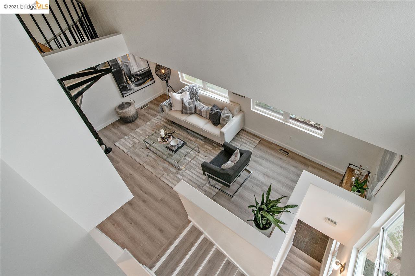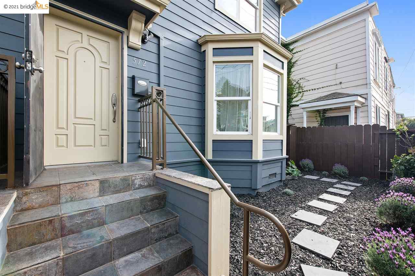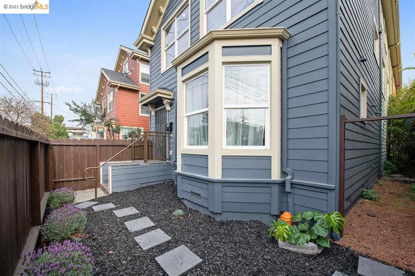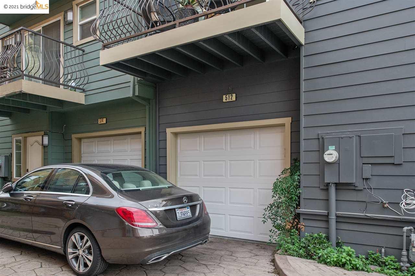512 Henry St, Oakland, CA 94607
- $735,000
- 2
- BD
- 2
- BA
- 1,071
- SqFt
- Sold Price
- $735,000
- List Price
- $649,000
- Status
- SOLD
- MLS#
- 40934199
- Days on Market
- 25
- Closing Date
- Feb 08, 2021
- Property Type
- Single Family Residence
- Bedrooms
- 2
- Bathrooms
- 2
- Living Area
- 1,071
- Lot Size
- 1,165
- Lot Description
- Level, Front Yard
- Region
- Oakland Zip Code 94607
- Subdivision
- West Oakland
Property Description
This chic tri-level home is the perfect oasis in the heart of vibrant West Oakland. On the lower floor, you’ll find a spacious bedroom with en suite bathroom, as well as interior access to the attached 1 car garage. The main floor upstairs consists of the living room, dining room, and kitchen, situated in an open floor plan with soaring ceilings and abundant natural light. The spacious modern kitchen features stainless steel appliances, stone countertops, white shaker cabinetry, and a subway tile backsplash. Wood and tile flooring, dual pane windows, and recessed lighting are found throughout the home. A stylish spiral staircase leads from the main floor to a private bedroom suite loft with it’s own spacious bathroom and a walk-in closet. Located in a gated complex with no HOA, just 2 blocks from BART and 5 blocks from 880, with plenty of dining and shopping options nearby. All information and images should be independently reviewed and verified for accuracy.
Additional Information
- Stories
- Three or More Stories, Three Or More
- Year Built
- 2007
- Acres
- 0.03
- School District
- Oakland
- Views
- Other
- Roof
- Shingle
- Flooring
- Engineered Wood, Laminate, Tile, Wood
- Exterior
- Wood Siding
- Kitchen Features
- Counter - Stone, Dishwasher, Garbage Disposal, Microwave, Range/Oven Free Standing, Refrigerator, Updated Kitchen
- Pool Description
- None
- Fireplace Description
- None
- Garage Description
- Attached, Space Per Unit - 1
- Garage Spaces
- 1
- Cooling
- None
- Heating
- Forced Air
- Parking Description
- Attached, Space Per Unit - 1
- Yard Description
- Back Yard, Front Yard, Side Yard, Low Maintenance
- Laundry Features
- Dryer, In Garage, Washer
Mortgage Calculator
Listing courtesy of Remy Weinstein from Golden Gate Sothebys International Realty
Selling Office: Compass.
© 2024 BEAR, CCAR, bridgeMLS. This information is deemed reliable but not verified or guaranteed. This information is being provided by the Bay East MLS or Contra Costa MLS or bridgeMLS. The listings presented here may or may not be listed by the Broker/Agent operating this website. Date and time last updated: Website provided by: Real Geeks LLC
