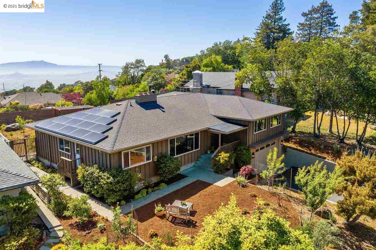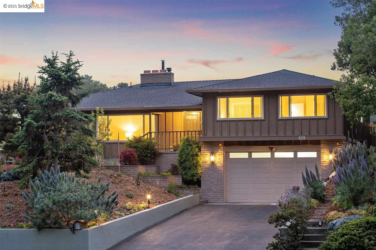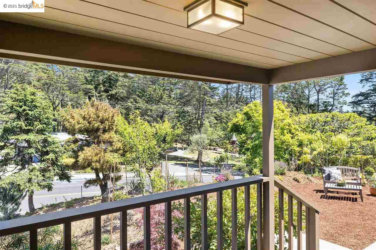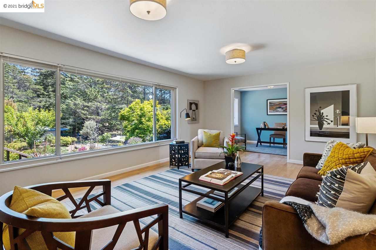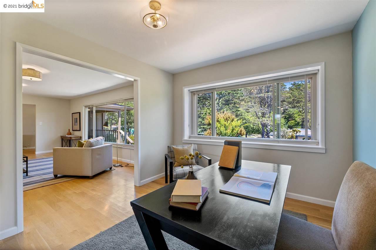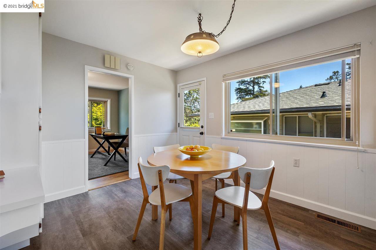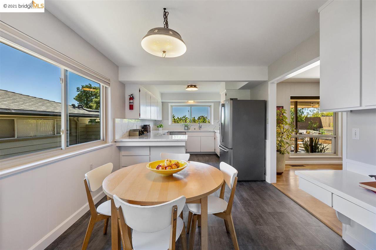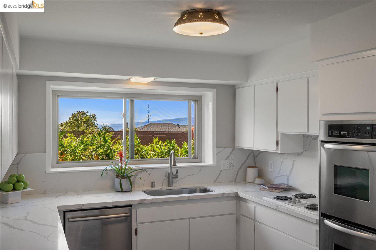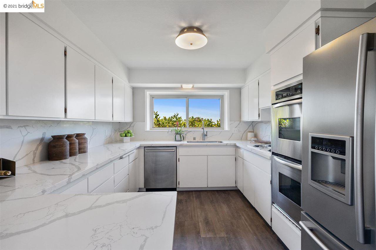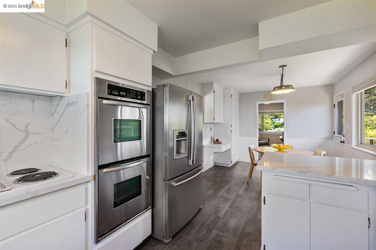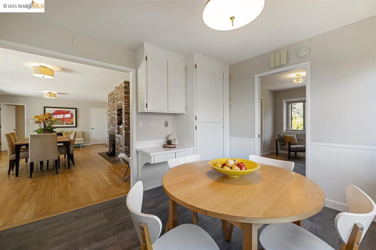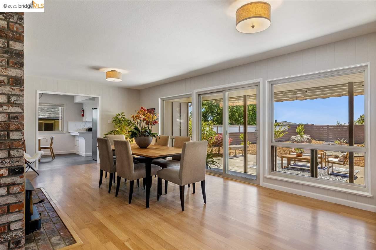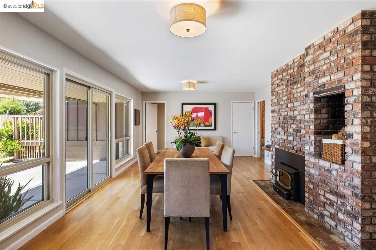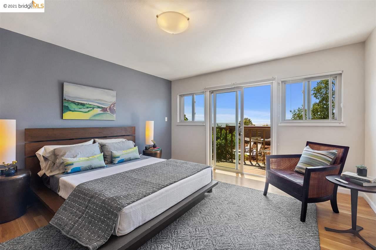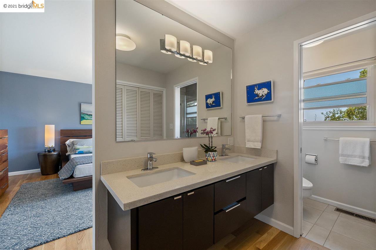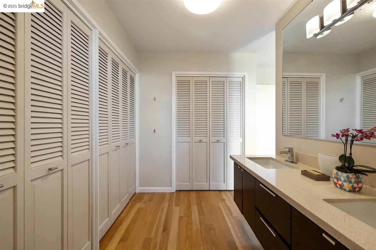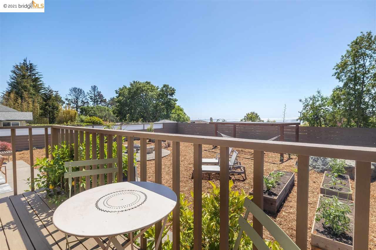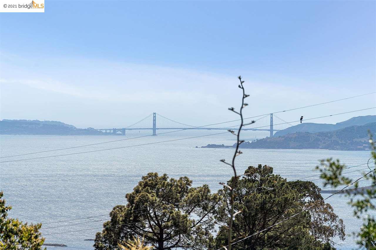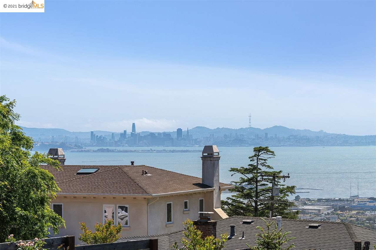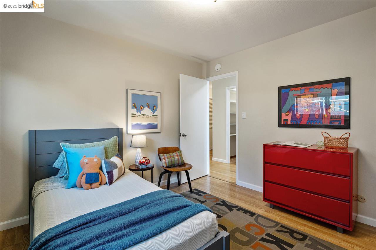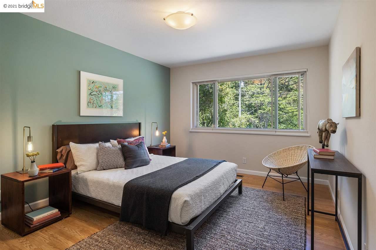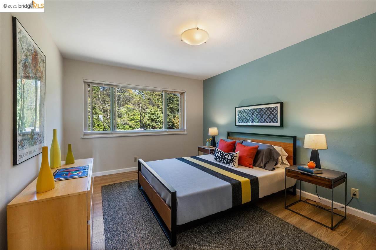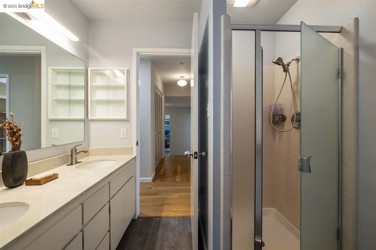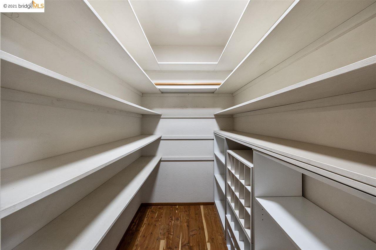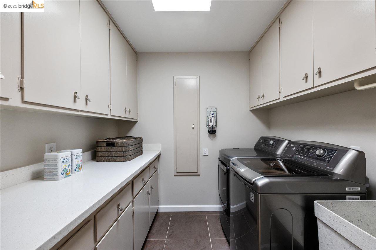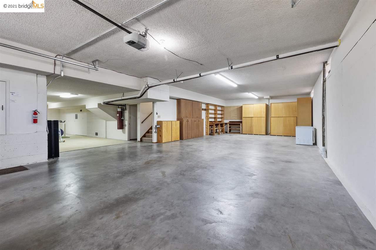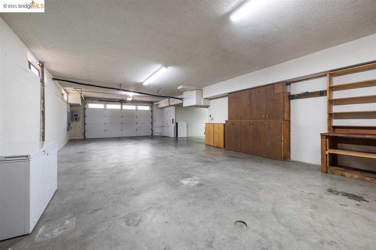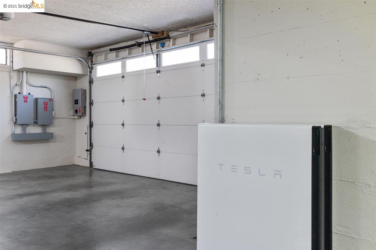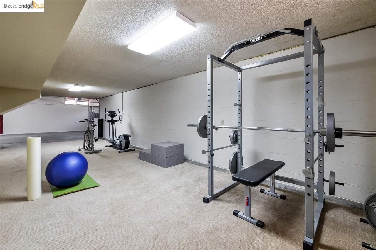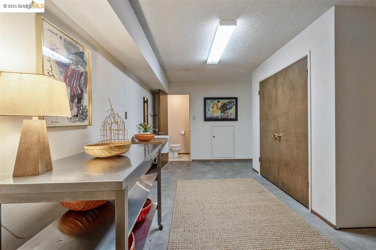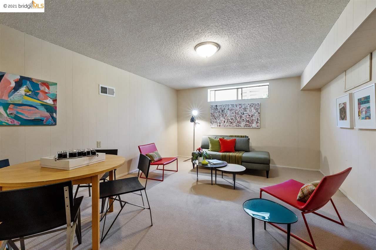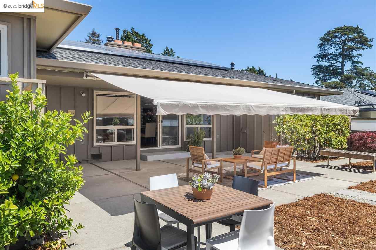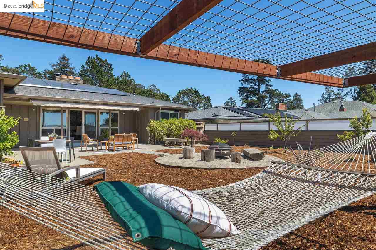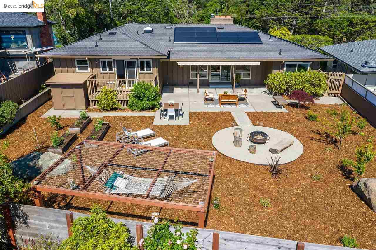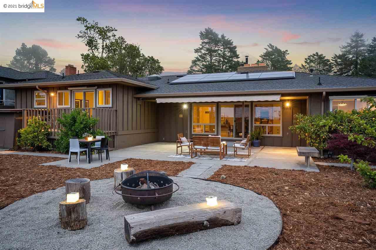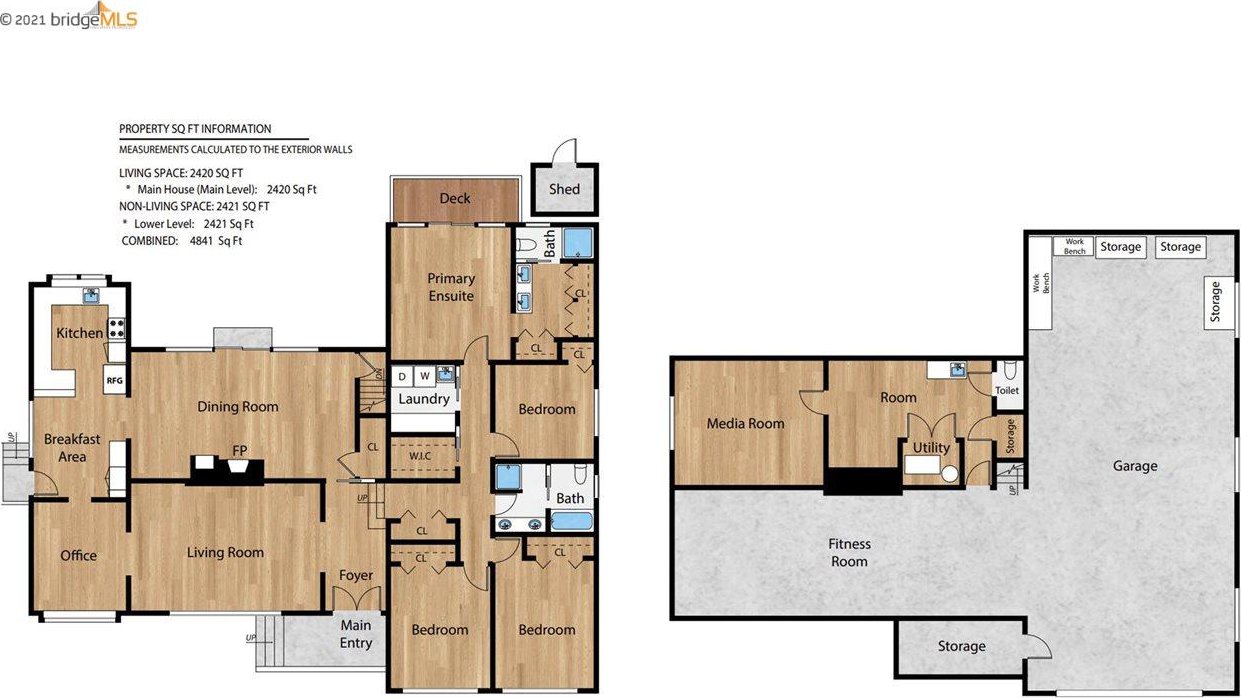1121 Arlington Blvd, El Cerrito, CA 94530
- $2,100,000
- 4
- BD
- 2.5
- BA
- 2,426
- SqFt
- Sold Price
- $2,100,000
- List Price
- $1,295,000
- Status
- SOLD
- MLS#
- 40949564
- Days on Market
- 23
- Closing Date
- Jun 04, 2021
- Property Type
- Single Family Residence
- Bedrooms
- 4
- Bathrooms
- 2.5
- Half-baths
- 1
- Living Area
- 2,426
- Lot Size
- 11,200
- Lot Description
- Level, Premium Lot, Front Yard, Landscape Back, Landscape Front
- Region
- El Cerrito
- Subdivision
- El Cerrito Hills
Property Description
Impressive, expansive knoll-top home with big sky vistas west and east, immaculately maintained, plus 2300+ sf basement. Inviting yard/entry, large living room with views to Arlington Park’s majestic trees and hills. Modern kitchen has lots of workspace, views to the GG Bridge, breakfast nook, quartz counters. Spacious dining room connects to the backyard; separate den. Small split level nicely separates the bedroom wing from social rooms. Large level backyard is anchored with 2 beautiful boulders, covered patio, 15+ fruit trees, raised beds. 4 generous bedrooms; primary bed has updated en-suite split bath, 3 closets, deck w/SF Bay views. Laundry room, separate walk-in linen closet. Hall bath is a spacious split bath. Thoughtful updates: 7.56 kW solar panels, whole-house Tesla batteries, dual pane low-e windows, newer furnace/AC/insulation. Dream basement: ~6 car garage with tall ceilings, exercise/bonus room, half bath, office/game room. One blk to AC Transit. Walk to nature areas.
Additional Information
- Stories
- Multi/Split
- Year Built
- 1971
- Acres
- 0.26
- Views
- Bay, Golden Gate Bridge, Mt Tamalpais
- Roof
- Shingle
- Flooring
- Hardwood, Laminate
- Exterior
- Wood Siding
- Kitchen Features
- 220 Volt Outlet, Breakfast Bar, Breakfast Nook, Counter - Stone, Dishwasher, Double Oven, Eat In Kitchen, Electric Range/Cooktop, Garbage Disposal, Ice Maker Hookup, Oven Built-in, Pantry, Refrigerator, Updated Kitchen
- Pool Description
- None
- Fireplaces
- 1
- Fireplace Description
- Dining Room
- Garage Description
- Int Access From Garage, Off Street, Side Yard Access, Workshop in Garage, Below Building Parking, 24'+ Deep Garage, Boat, Garage Faces Front, RV Storage, Garage Door Opener
- Garage Spaces
- 6
- Basement
- Crawl Space, Full
- Cooling
- Central Air
- Heating
- Forced Air, Natural Gas
- Parking Description
- Int Access From Garage, Off Street, Side Yard Access, Workshop in Garage, Below Building Parking, 24'+ Deep Garage, Boat, Garage Faces Front, RV Storage, Garage Door Opener
- Yard Description
- Backyard, Garden, Back Yard, Front Yard, Garden/Play, Side Yard, Sprinklers Automatic, Storage, Landscape Front, Private Entrance
- Laundry Features
- Dryer, Laundry Room, Washer, Sink
Mortgage Calculator
Listing courtesy of Tracy Mcbride from Compass
Selling Office: Compass.
© 2024 BEAR, CCAR, bridgeMLS. This information is deemed reliable but not verified or guaranteed. This information is being provided by the Bay East MLS or Contra Costa MLS or bridgeMLS. The listings presented here may or may not be listed by the Broker/Agent operating this website. Date and time last updated: Website provided by: Real Geeks LLC
