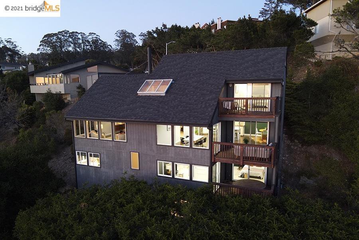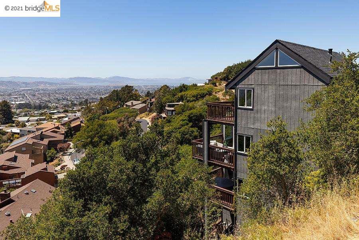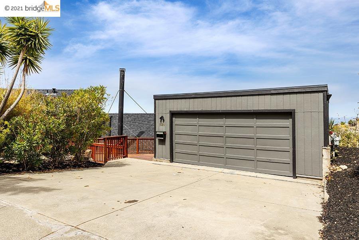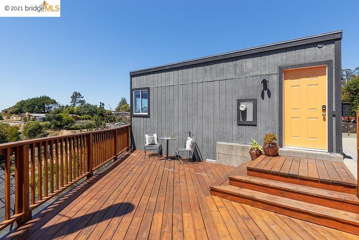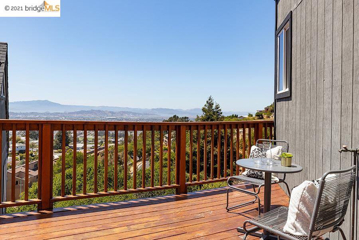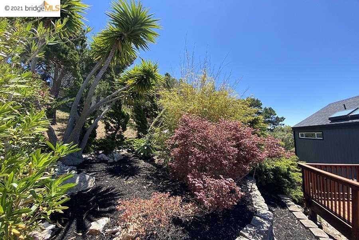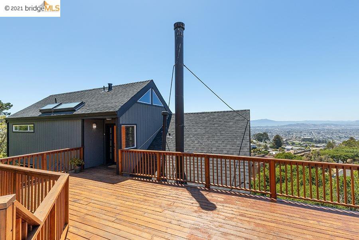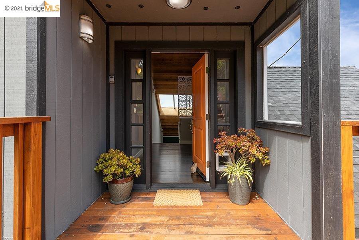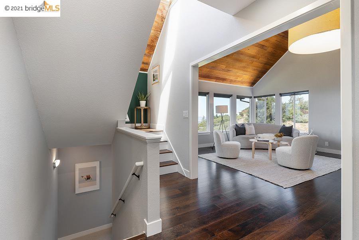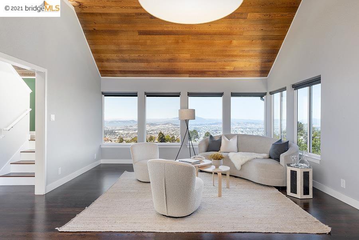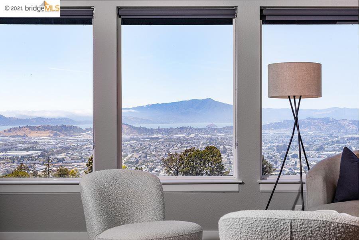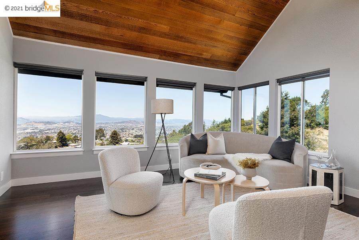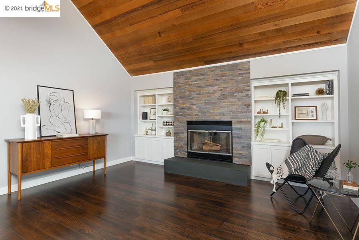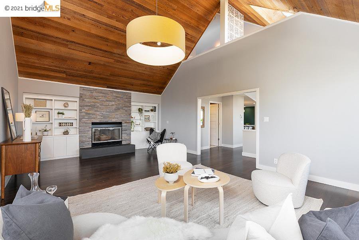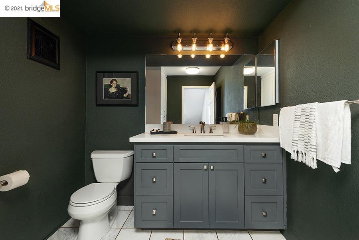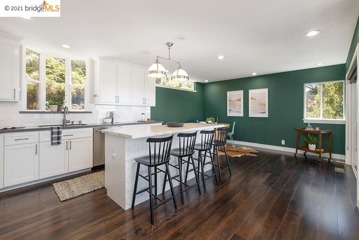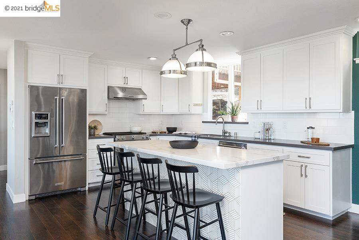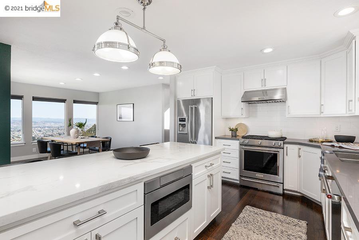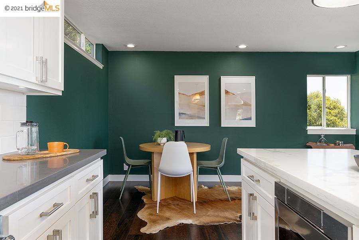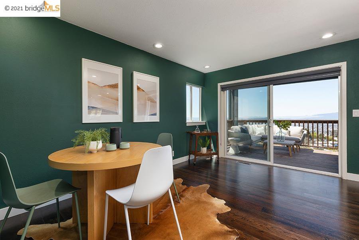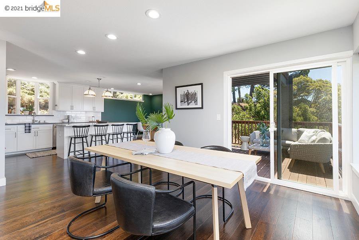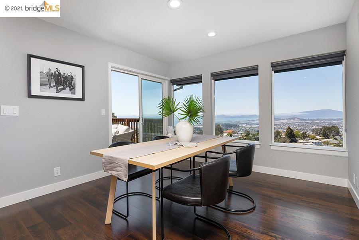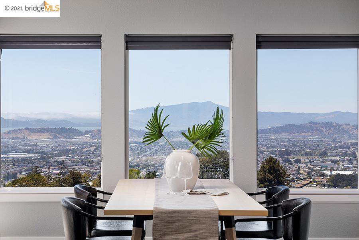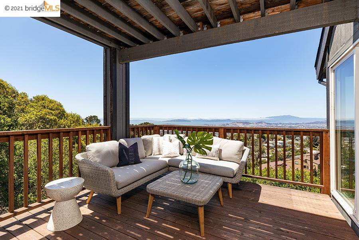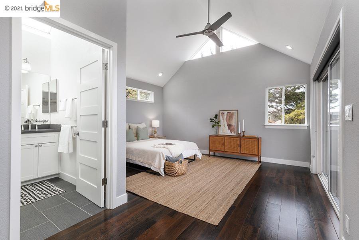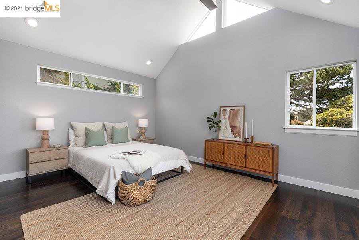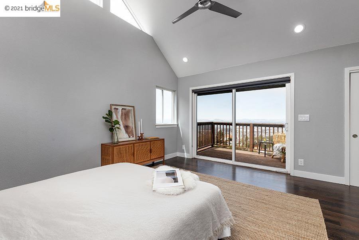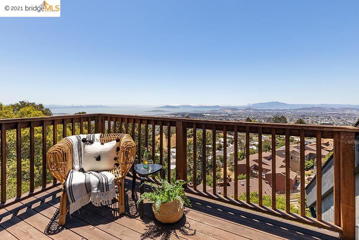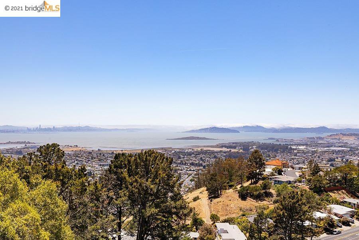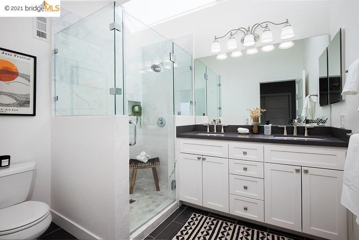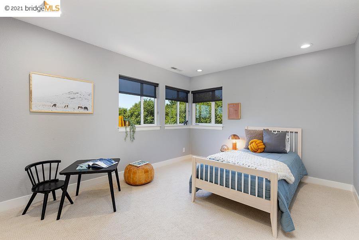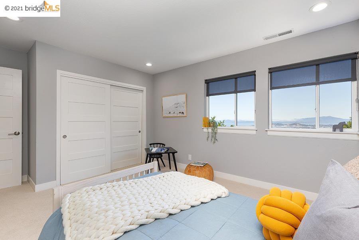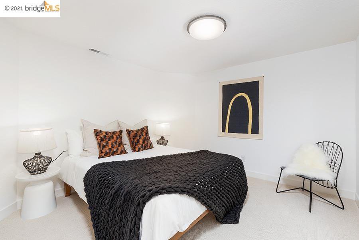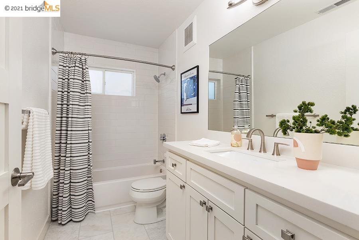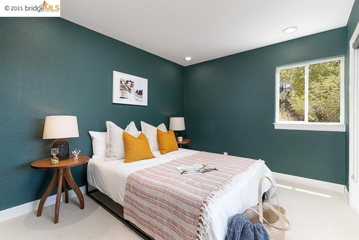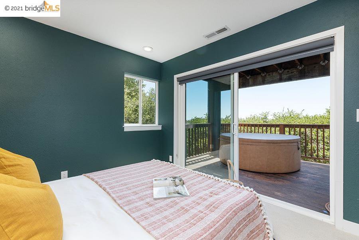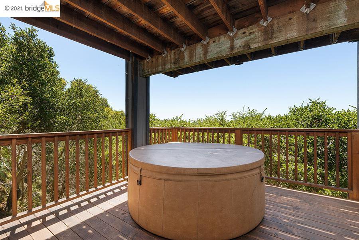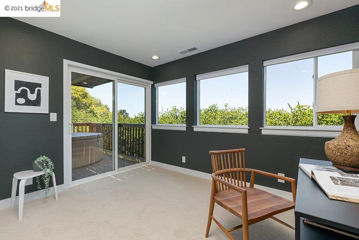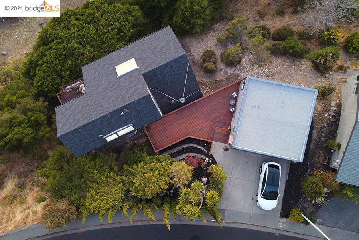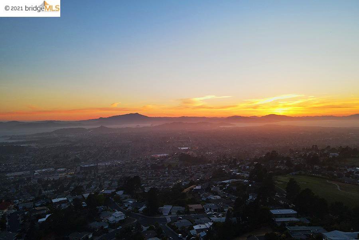1528 Madera Cir, El Cerrito, CA 94530
- $1,800,000
- 4
- BD
- 2.5
- BA
- 2,679
- SqFt
- Sold Price
- $1,800,000
- List Price
- $1,289,000
- Status
- SOLD
- MLS#
- 40952954
- Days on Market
- 46
- Closing Date
- Jul 20, 2021
- Property Type
- Single Family Residence
- Bedrooms
- 4
- Bathrooms
- 2.5
- Half-baths
- 1
- Living Area
- 2,679
- Lot Size
- 8,580
- Lot Description
- Sloped Down, Front Yard, Landscape Front
- Region
- El Cerrito
- Subdivision
- El Cerrito
Property Description
Rare 4-Level El Cerrito Hills Home w/ Spectacular Bay, Bridge, City + Mt. Tam VIEWS! This contemporary 4+bed/2.5-bath/2,679 sq.ft. house has 4 expansive decks for the ultimate indoor-outdoor lifestyle. Featuring vaulted ceilings, artistic details and wonderful separation of spaces. The entry level consists of the primary suite w/ updated bathroom and deck (wake up to birdsong and bay views!). 2nd level: Entertaining area w/ wall-to-wall windows, fireplace, built-in bookshelves, updated eat-in kitchen (stainless steel appliances, marble counters, built-in microwave, large island), living room, chic powder room, deck. 3rd level: 3 beds, updated bath, laundry/workshop, storage, private deck w/ hot tub. 4th level: Bonus room! 2-car garage, with workshop + storage. GREAT LOCATION! Quiet cul de sac steps from Madera Elementary + the Berkeley Country Club, and close to San Pablo Avenue shops, Wildcat Canyon hiking, Arlington Park, BART.
Additional Information
- Stories
- Three or More Stories
- Year Built
- 1988
- Acres
- 0.20
- School District
- West Contra Costa
- Views
- Bay, Bay Bridge, City Lights, Golden Gate Bridge, San Francisco, Bridges, Mt Tamalpais
- Roof
- Shingle
- Flooring
- Carpet, Engineered Wood, Tile
- Exterior
- Wood Siding
- Kitchen Features
- Breakfast Bar, Counter - Solid Surface, Counter - Stone, Dishwasher, Eat In Kitchen, Gas Range/Cooktop, Island, Microwave, Range/Oven Free Standing, Refrigerator, Updated Kitchen
- Fireplaces
- 1
- Fireplace Description
- Living Room
- Garage Description
- Detached, Space Per Unit - 2, Workshop in Garage, Garage Faces Front, Garage Door Opener
- Garage Spaces
- 2
- Cooling
- None
- Heating
- Forced Air
- Parking Description
- Detached, Space Per Unit - 2, Workshop in Garage, Garage Faces Front, Garage Door Opener
- Yard Description
- Front Yard, Low Maintenance
- Laundry Features
- Dryer, Laundry Closet, Washer
Mortgage Calculator
Listing courtesy of Krista Miller from Abio Properties
Selling Office: Bay East Aor.
© 2024 BEAR, CCAR, bridgeMLS. This information is deemed reliable but not verified or guaranteed. This information is being provided by the Bay East MLS or Contra Costa MLS or bridgeMLS. The listings presented here may or may not be listed by the Broker/Agent operating this website. Date and time last updated: Website provided by: Real Geeks LLC
