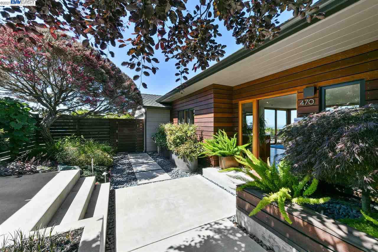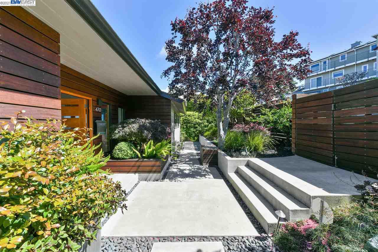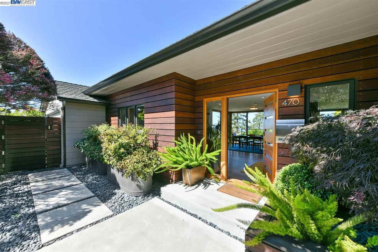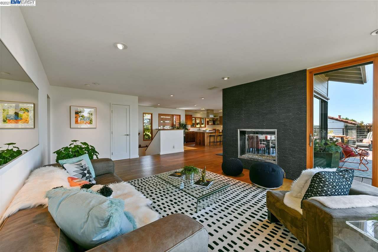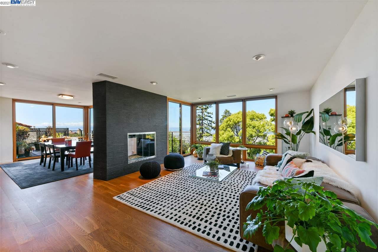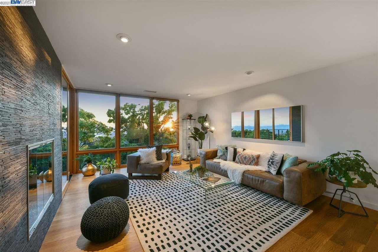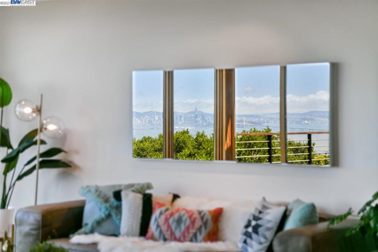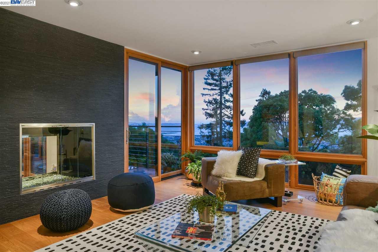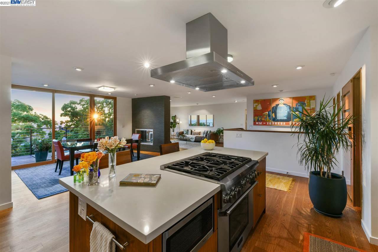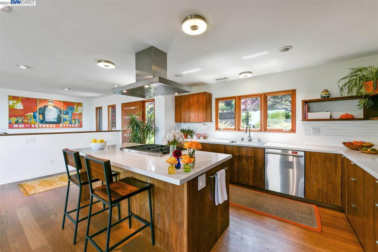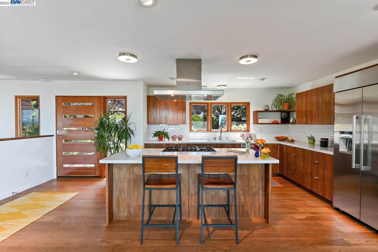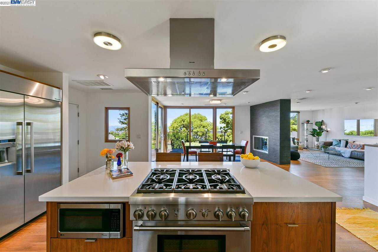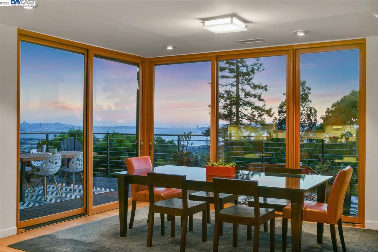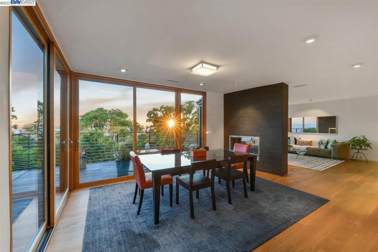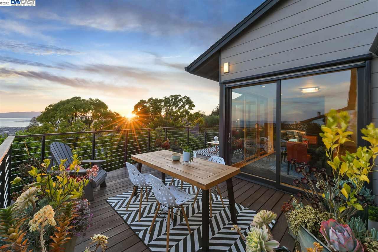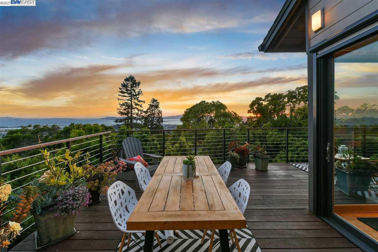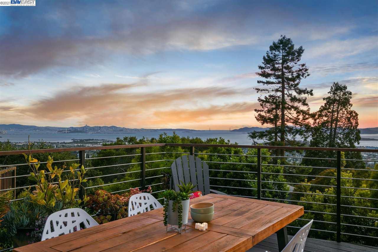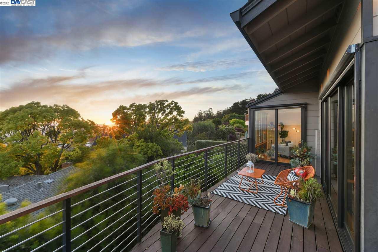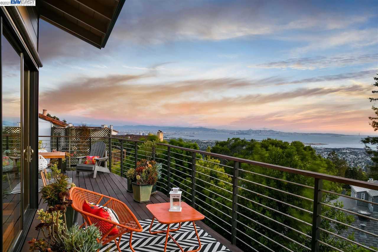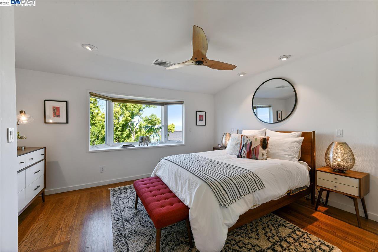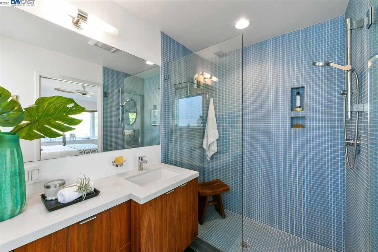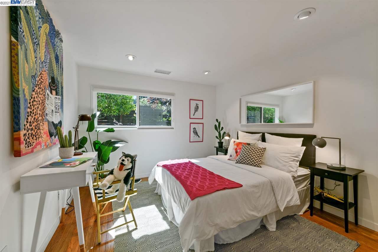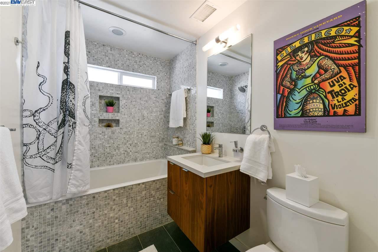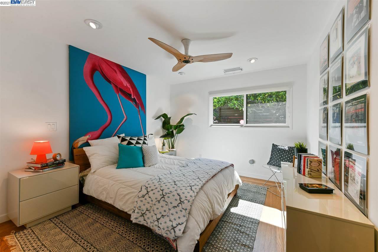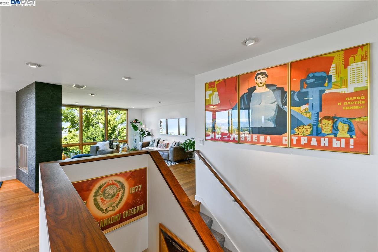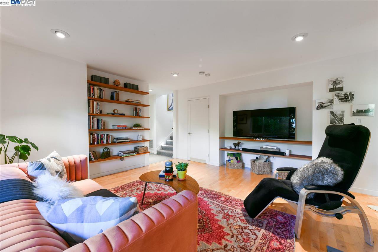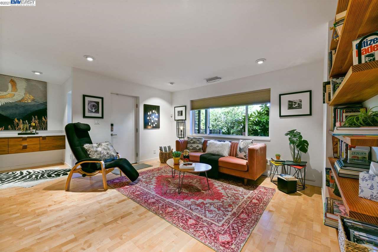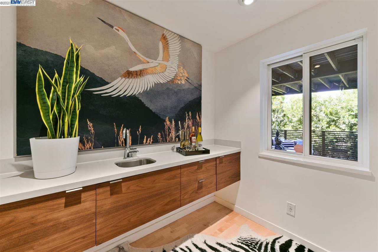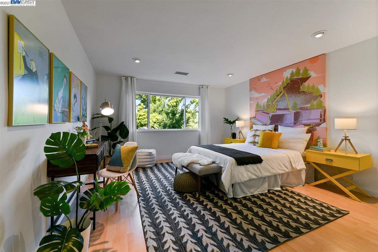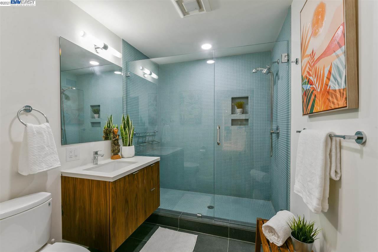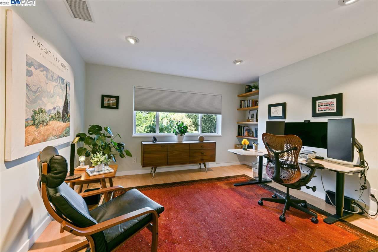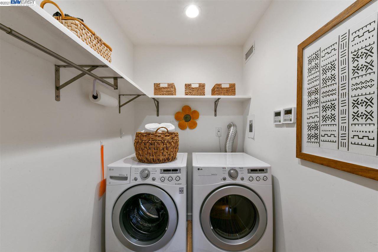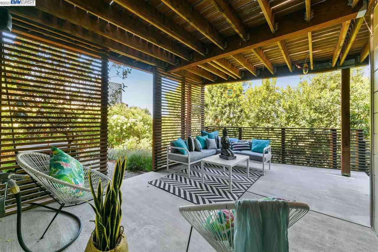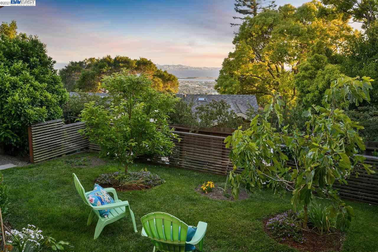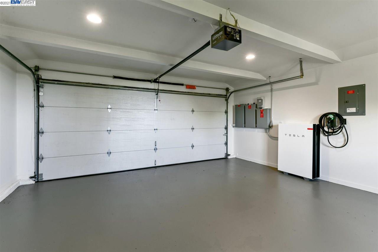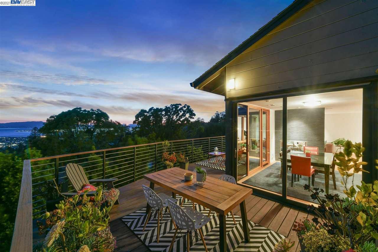470 Spruce Street, Berkeley, CA 94708
- $3,175,000
- 5
- BD
- 3
- BA
- 2,856
- SqFt
- Sold Price
- $3,175,000
- List Price
- $1,995,000
- Status
- SOLD
- MLS#
- 40953640
- Days on Market
- 19
- Closing Date
- Jun 29, 2021
- Property Type
- Single Family Residence
- Bedrooms
- 5
- Bathrooms
- 3
- Living Area
- 2,856
- Lot Size
- 5,063
- Lot Description
- Front Yard, Landscape Back, Landscape Front
- Region
- Berkeley Map Area 1
- Subdivision
- Cragmont
Property Description
With a rare combination of wide open 3-bridge views and level yards, 470 Spruce is a 5BD/3BA 2833 square foot level-in, level-out Mid-Century in Berkeley’s coveted Cragmont neighborhood. Gated and set back from the street for privacy, the home has been updated in a sophisticated, modern style with open concept common areas, well-appointed chef’s kitchen, spacious owner’s suite, family room, renovated baths, lushly landscaped, tranquil outdoor spaces, and a sleek two-car garage with internal access.
Additional Information
- Stories
- One Story
- Year Built
- 1955
- Acres
- 0.12
- School District
- Berkeley
- Views
- Bay, Bay Bridge, City Lights, Golden Gate Bridge, Panoramic, San Francisco, Bridges, City
- Roof
- Shingle
- Flooring
- Carpet, Hardwood, Tile
- Exterior
- Wood Siding
- Kitchen Features
- Breakfast Bar, Counter - Stone, Dishwasher, Eat In Kitchen, Garbage Disposal, Island, Microwave, Range/Oven Free Standing, Refrigerator, Updated Kitchen
- Pool Description
- None
- Fireplaces
- 1
- Fireplace Description
- Dining Room, Free Standing, Gas, Living Room, Two-Way
- Garage Description
- Attached, Int Access From Garage, Off Street, Garage Door Opener
- Garage Spaces
- 2
- Cooling
- Ceiling Fan(s), Central Air
- Heating
- Fireplace(s), Forced Air, Natural Gas
- Parking Description
- Attached, Int Access From Garage, Off Street, Garage Door Opener
- Yard Description
- Backyard, Garden, Back Yard, Front Yard, Garden/Play, Sprinklers Automatic, Sprinklers Back, Sprinklers Front, Entry Gate, Landscape Back, Landscape Front
- Laundry Features
- Dryer, Laundry Room, Washer
Mortgage Calculator
Listing courtesy of David Gunderman from Keller Williams Realty
Selling Office: Red Oak Realty.
© 2024 BEAR, CCAR, bridgeMLS. This information is deemed reliable but not verified or guaranteed. This information is being provided by the Bay East MLS or Contra Costa MLS or bridgeMLS. The listings presented here may or may not be listed by the Broker/Agent operating this website. Date and time last updated: Website provided by: Real Geeks LLC
