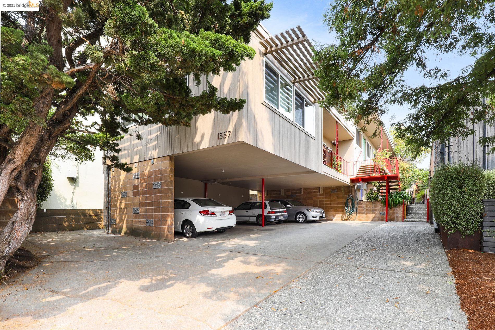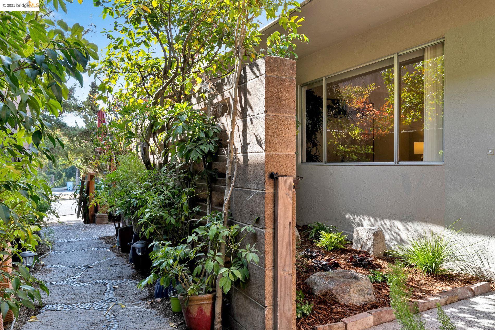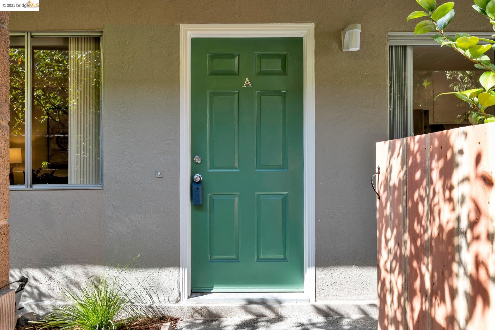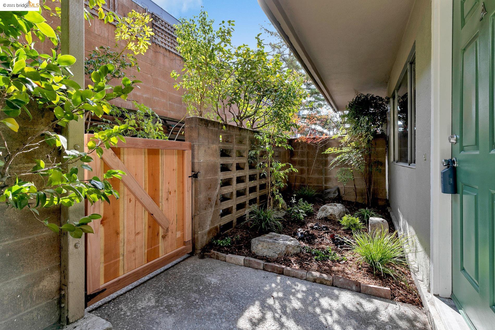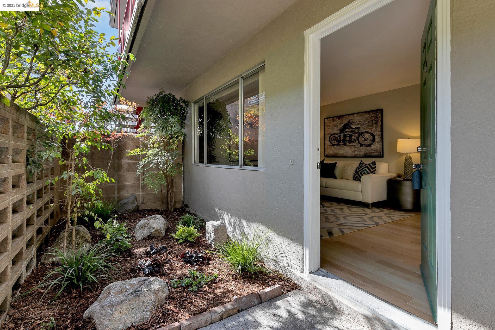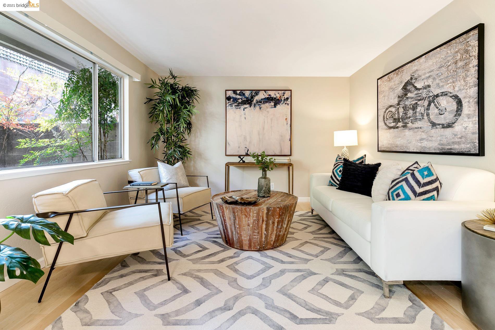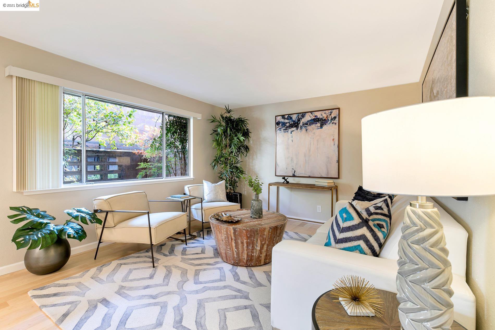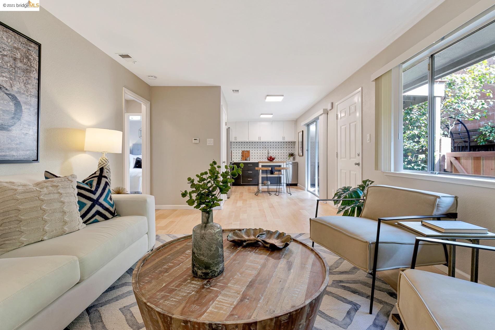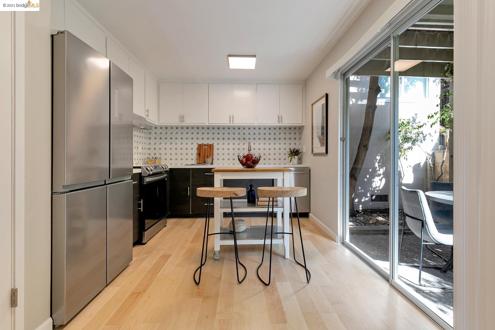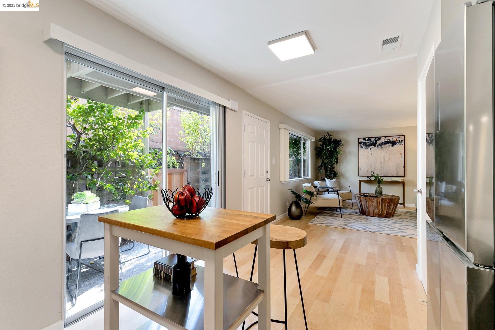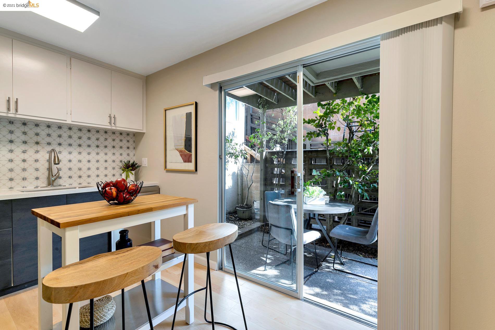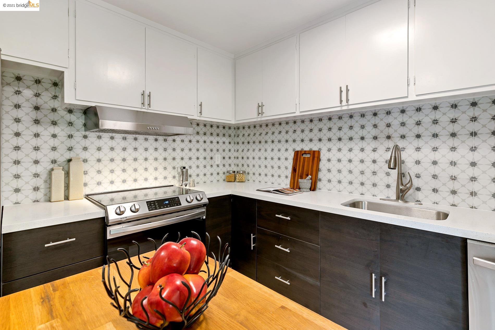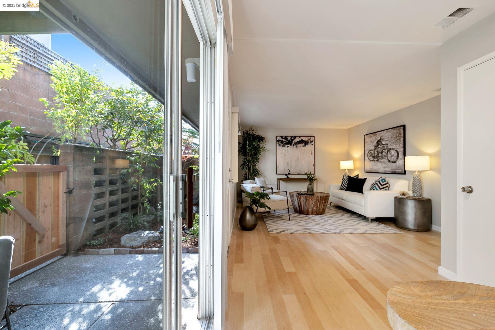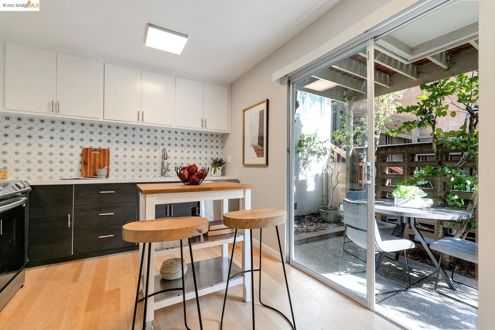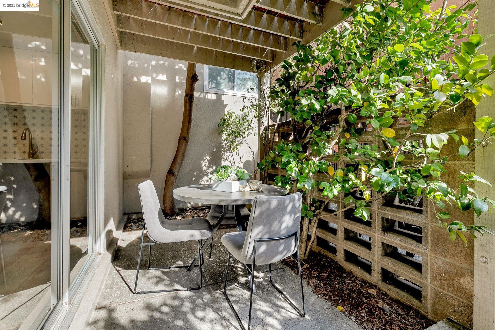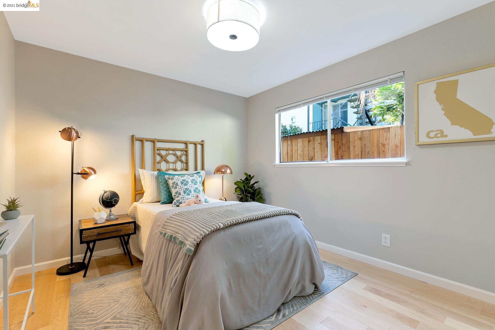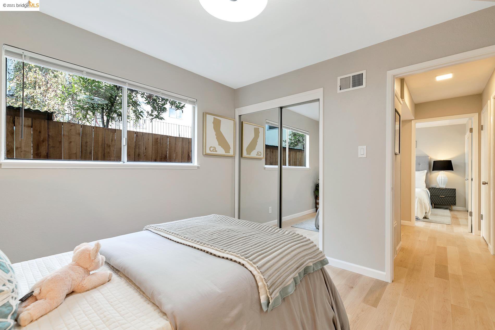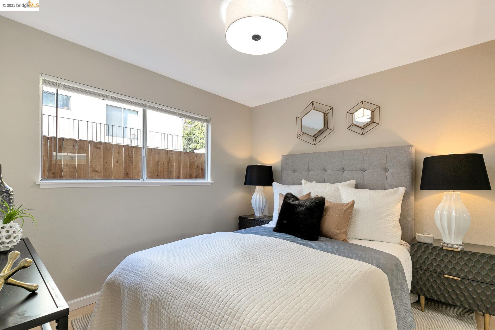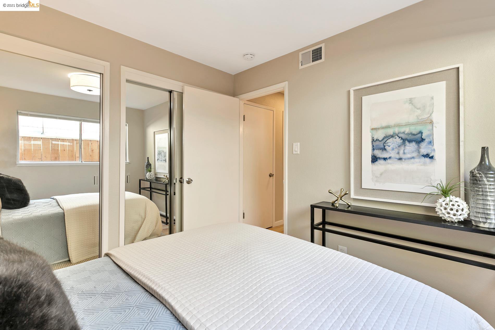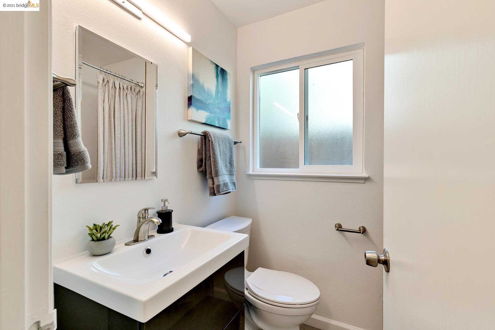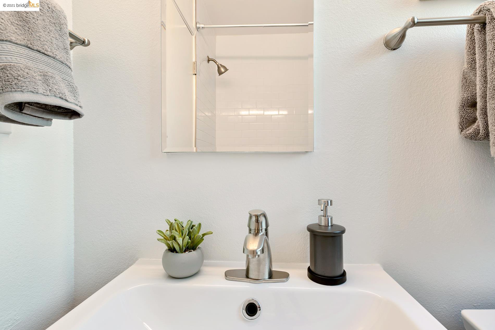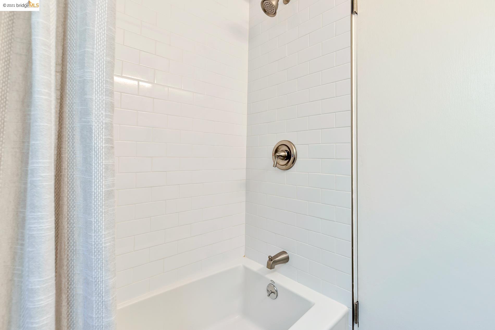1337 Henry St Unit A, Berkeley, CA 94709
- $690,000
- 2
- BD
- 1
- BA
- 661
- SqFt
- Sold Price
- $690,000
- List Price
- $495,000
- Status
- SOLD
- MLS#
- 40968537
- Days on Market
- 32
- Closing Date
- Oct 26, 2021
- Property Type
- Condominium
- Bedrooms
- 2
- Bathrooms
- 1
- Living Area
- 661
- Lot Size
- 5,224
- Lot Description
- Regular
- Region
- Berkeley Map Area 1
- Subdivision
- North Berkeley
- Building Name
- Not Listed
Property Description
This two-bedroom, one-bath condo features a recently renovated kitchen and bath and is minutes from the vibrant neighborhood of upper Shattuck Ave in North Berkeley.Hardwood floors throughout the unit with a view of the private patio outside the living room and kitchen.The eat-in kitchen has been recently refurbished with quartz countertops, new appliances and lower cabinets. The patio is accessible through sliding doors in the kitchen.The bathroom has been complete redone with new subway tile, flooring, tub and sink.Both bedrooms have hardwood floors and ample closet space.Laundry room and separate storage located right next to unit. Carport for parking is a few steps from the unit.Minutes from the Vine and Shattuck area which features iconic Berkeley businesses such as Chez Panisse, Saul’s Deli and a host of others.
Additional Information
- Stories
- One Story, One
- Building Name
- Not Listed
- Hoa Fee
- $194
- Hoa Freq
- Monthly
- Hoa Amenities
- Laundry
- Hoa Includes
- Common Area Maint, Hazard Insurance, Maintenance Grounds, Reserves, Trash, Water/Sewer
- Year Built
- 1963
- Acres
- 0.12
- School District
- Berkeley
- Views
- City Lights
- Roof
- Composition
- Flooring
- Tile, Wood
- Exterior
- Stucco
- Kitchen Features
- Counter - Solid Surface, Dishwasher, Eat In Kitchen, Electric Range/Cooktop, Range/Oven Free Standing, Refrigerator, Self-Cleaning Oven, Updated Kitchen
- Pool Description
- None
- Fireplace Description
- None
- Garage Description
- Carport
- Cooling
- None
- Heating
- Forced Air
- Parking Description
- Carport
- Yard Description
- Unit Faces Common Area
- Laundry Features
- Laundry Room
Mortgage Calculator
Listing courtesy of Jeffrey Rosenbloom from Red Oak Realty
Selling Office: Red Oak Realty.
© 2024 BEAR, CCAR, bridgeMLS. This information is deemed reliable but not verified or guaranteed. This information is being provided by the Bay East MLS or Contra Costa MLS or bridgeMLS. The listings presented here may or may not be listed by the Broker/Agent operating this website. Date and time last updated: Website provided by: Real Geeks LLC
