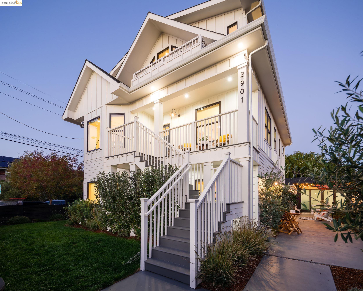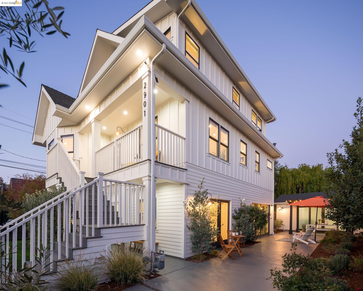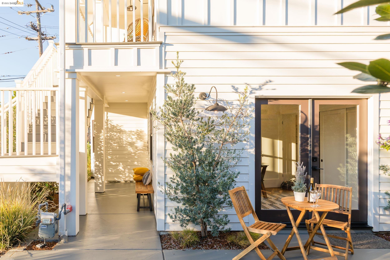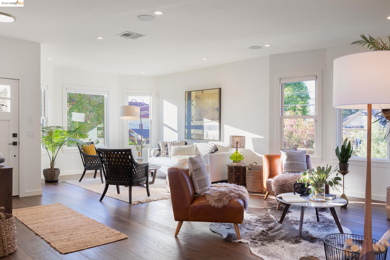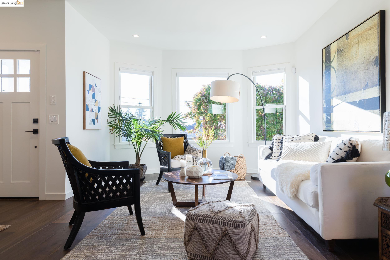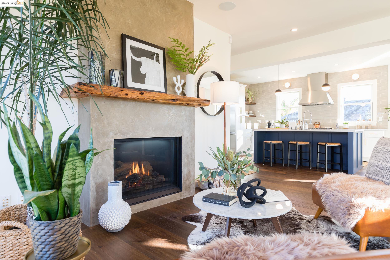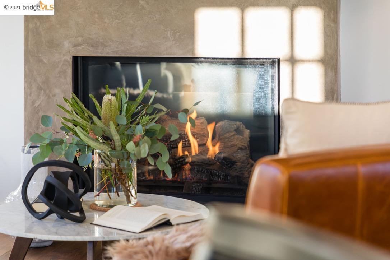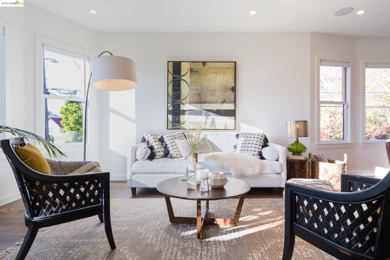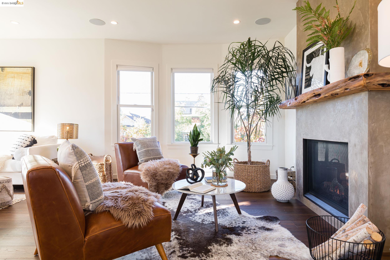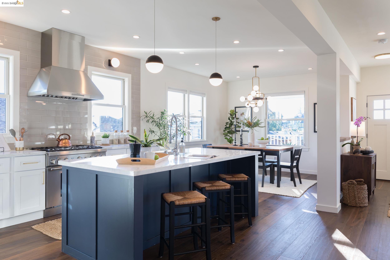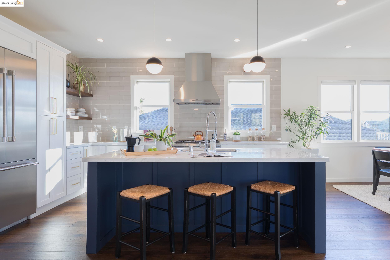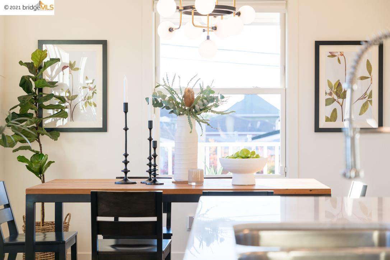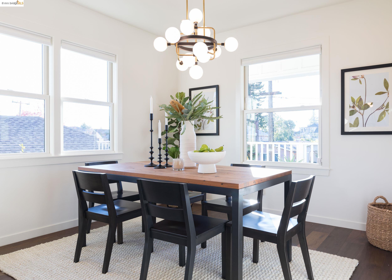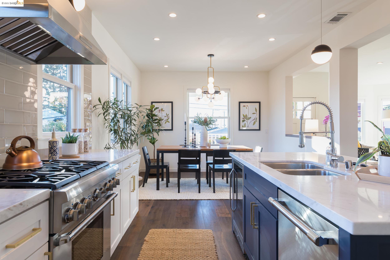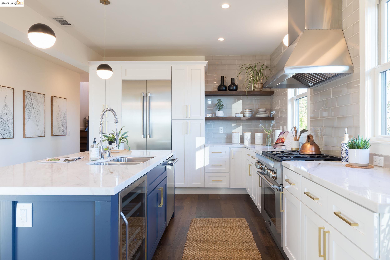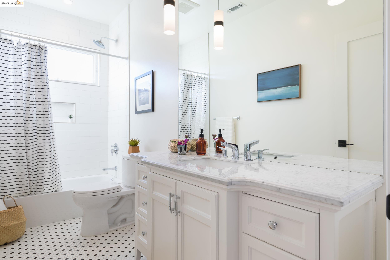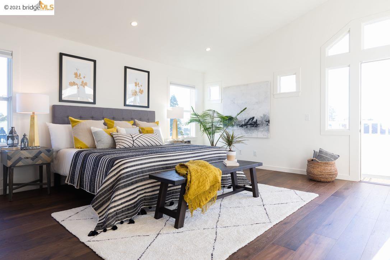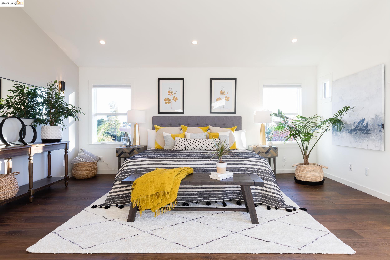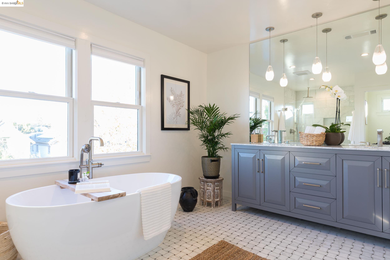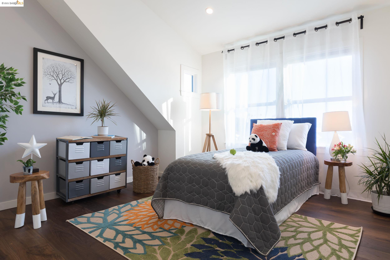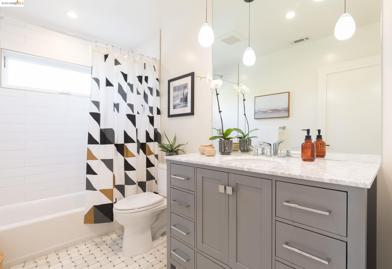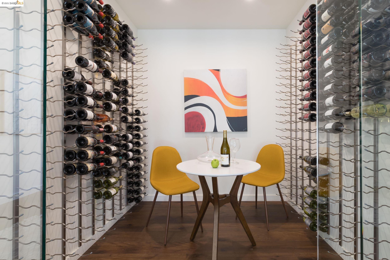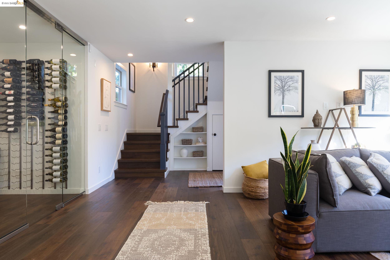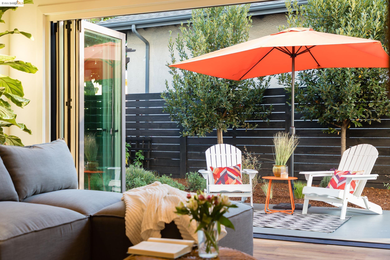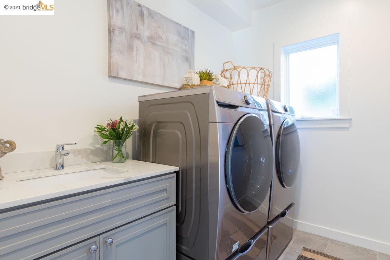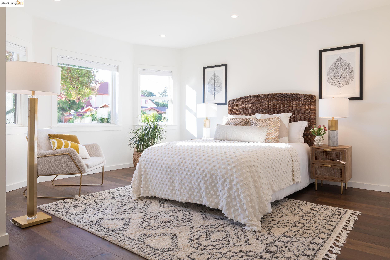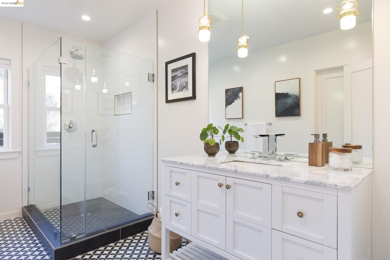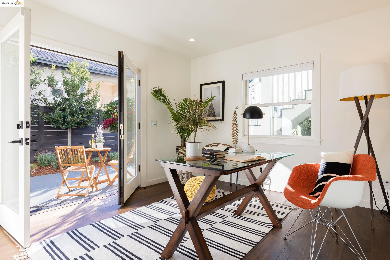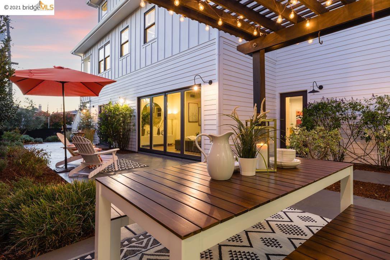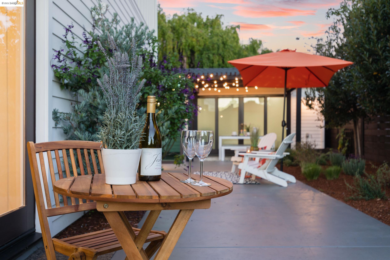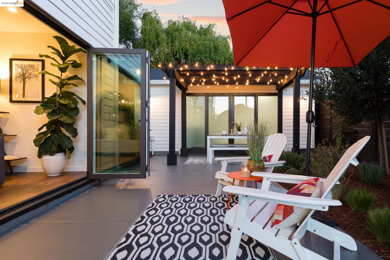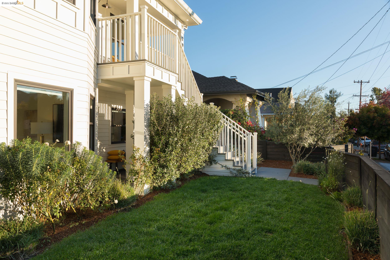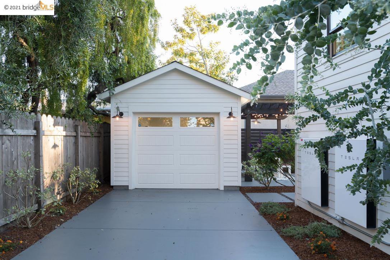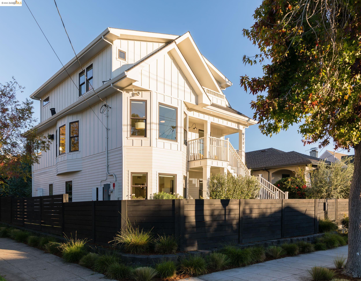2901 Otis St, Berkeley, CA 94703
- $3,000,000
- 5
- BD
- 4
- BA
- 3,475
- SqFt
- Sold Price
- $3,000,000
- List Price
- $2,249,000
- Status
- SOLD
- MLS#
- 40974497
- Days on Market
- 26
- Closing Date
- Dec 13, 2021
- Property Type
- Single Family Residence
- Bedrooms
- 5
- Bathrooms
- 4
- Living Area
- 3,475
- Lot Size
- 5,015
- Lot Description
- Corner Lot
- Region
- Berkeley Map Area 7
- Subdivision
- Central Berkeley
Property Description
Stunning from every angle, this like-new modern farmhouse is thoughtfully designed from top-to-bottom and features incredible indoor/outdoor connections and tech savvy Tesla conveniences making it both eco conscious and stylish. Located on what feels almost like a cul-de-sac, sitting elegantly on a corner, this home features 5 bedrooms and 4 baths with every nuance considered with sophisticated attention to detail. While it was originally constructed in 1902, the home was fully re-invented in 2019 and now flaunts a modern farmhouse facade, practical floor plan and lots of California Napa style. The home features: Open plan living, dining and kitchen, chef's kitchen with Thermador appliances and marble counters, 2 primary suites(1 with a GG bridge view) ground level family room, laundry room and wine room. Garage with auto remote. Fully fenced garden with wrap-around lawn and garden. In a wonderful connected location with BART, shopping, parks, restaurants all close by.
Additional Information
- Stories
- Three or More Stories
- Year Built
- 1902
- Acres
- 0.12
- School District
- Berkeley
- Views
- City Lights, Bridges, City
- Roof
- Shingle
- Flooring
- Tile, Wood
- Exterior
- Wood Siding
- Kitchen Features
- Counter - Stone, Dishwasher, Garbage Disposal, Island, Range/Oven Built-in, Refrigerator, Updated Kitchen
- Pool Description
- None
- Fireplaces
- 1
- Fireplace Description
- Gas, Living Room
- Garage Description
- Detached, Garage, Off Street, Side Yard Access, Workshop in Garage, Enclosed, Parking Lot
- Garage Spaces
- 1
- Cooling
- Central Air
- Heating
- Zoned
- Parking Description
- Detached, Garage, Off Street, Side Yard Access, Workshop in Garage, Enclosed, Parking Lot
- Yard Description
- Back Yard, Front Yard, Garden/Play, Side Yard, Sprinklers Automatic, Entry Gate, Garden, Landscape Back, Landscape Front, Landscape Misc, Yard Space
- Laundry Features
- Dryer, Laundry Room, Washer
Mortgage Calculator
Listing courtesy of Claudia Mills from Golden Gate Sothebys Intl Rlty
Selling Office: Out Of Area - Non Member.
© 2024 BEAR, CCAR, bridgeMLS. This information is deemed reliable but not verified or guaranteed. This information is being provided by the Bay East MLS or Contra Costa MLS or bridgeMLS. The listings presented here may or may not be listed by the Broker/Agent operating this website. Date and time last updated: Website provided by: Real Geeks LLC
