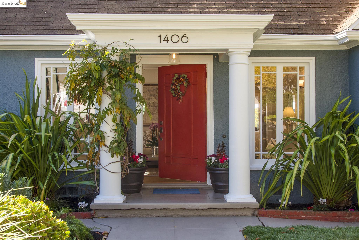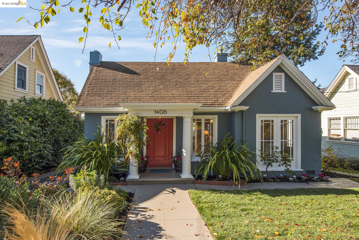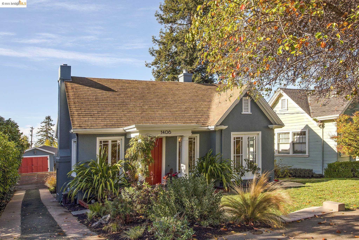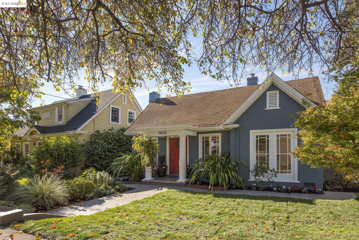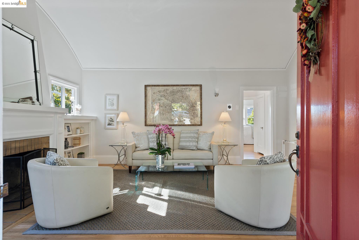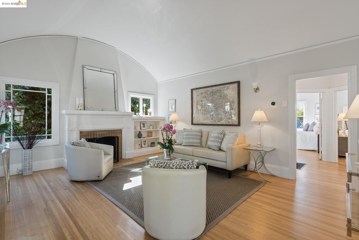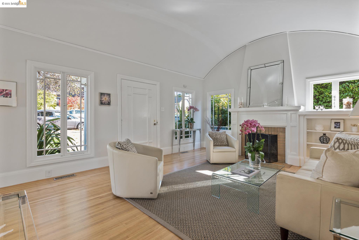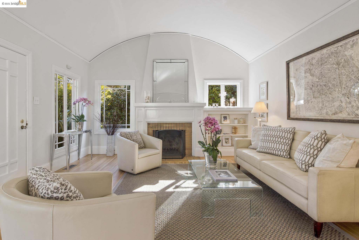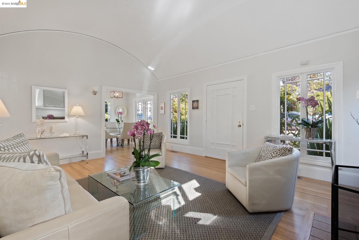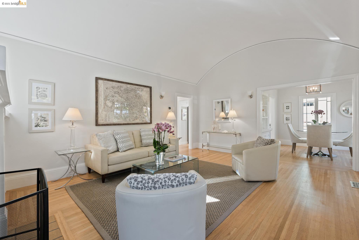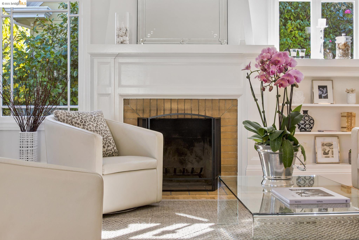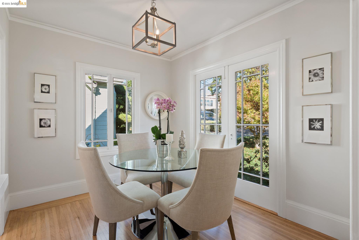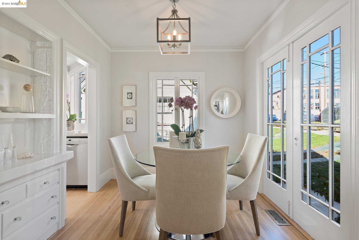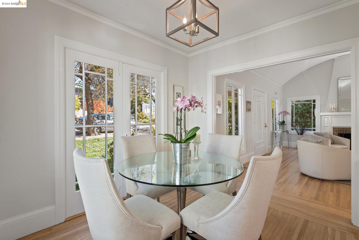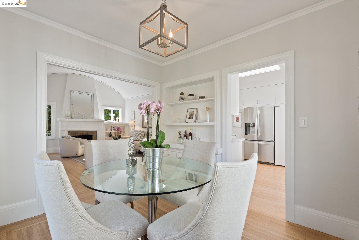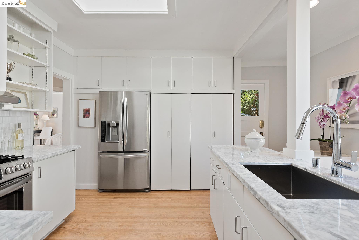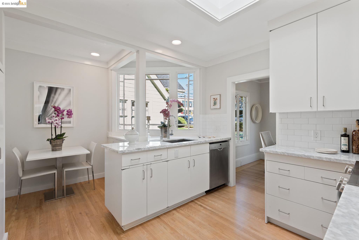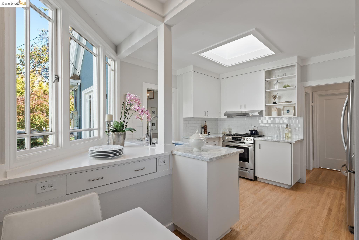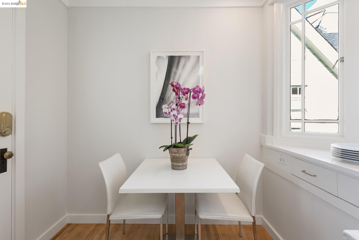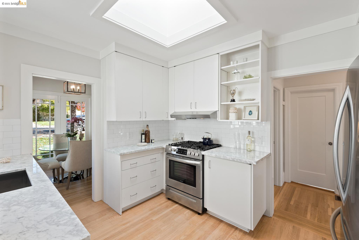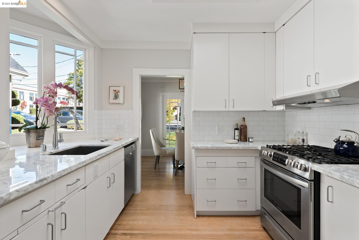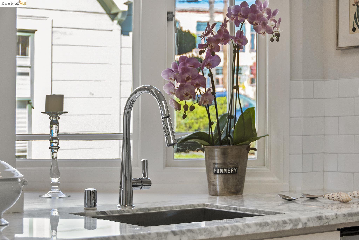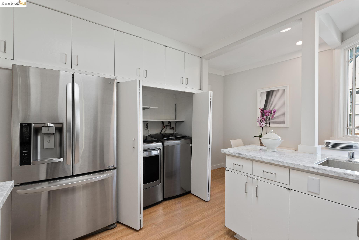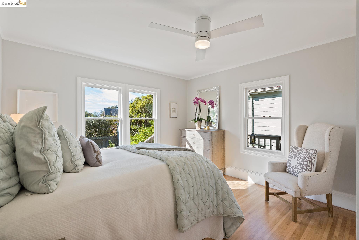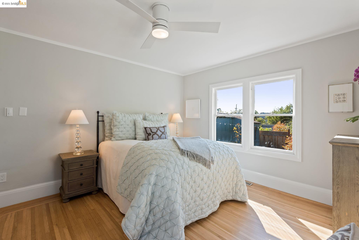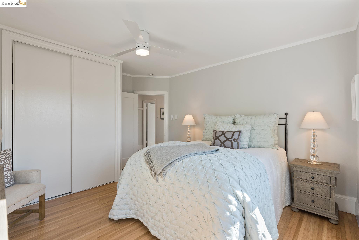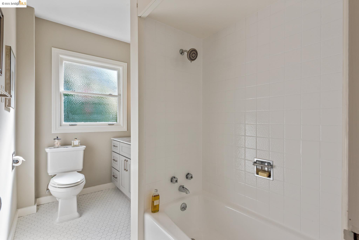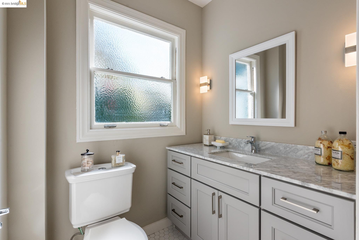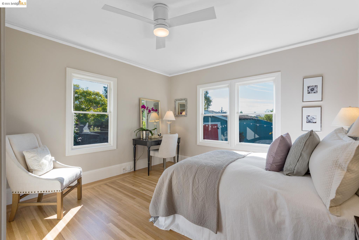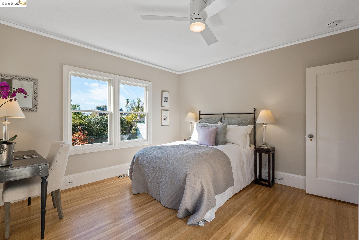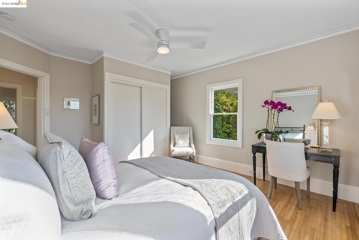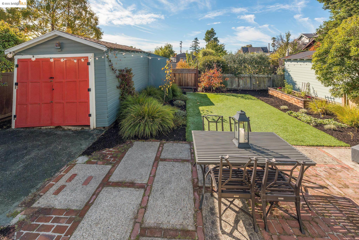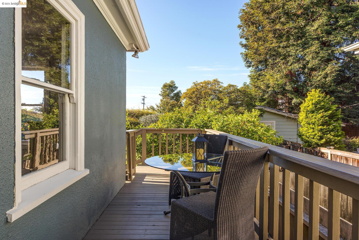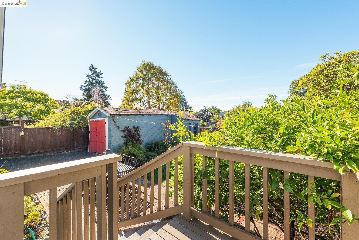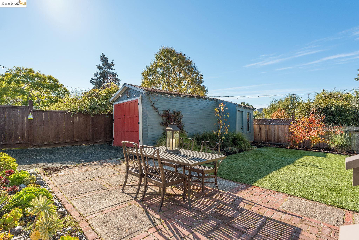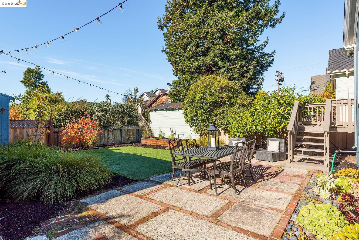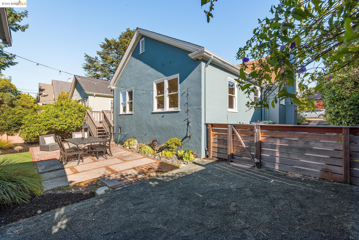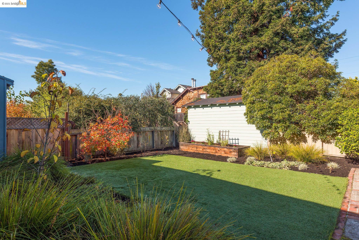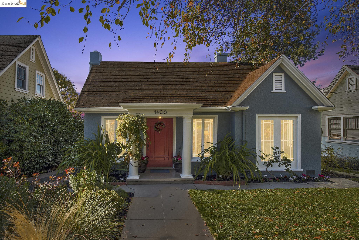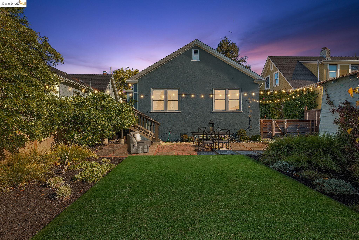1406 Edith St., Berkeley, CA 94703
- $1,661,000
- 2
- BD
- 1
- BA
- 1,006
- SqFt
- Sold Price
- $1,661,000
- List Price
- $998,000
- Status
- SOLD
- MLS#
- 40974836
- Days on Market
- 27
- Closing Date
- Dec 20, 2021
- Property Type
- Single Family Residence
- Bedrooms
- 2
- Bathrooms
- 1
- Living Area
- 1,006
- Lot Size
- 4,500
- Lot Description
- Regular, Front Yard, Landscape Back, Landscape Front
- Region
- Berkeley Map Area 3
- Subdivision
- Northbrae
Property Description
Past the landscaped front yard and nearly level-in portico entry, pillar lined with wisteria accents, a wide frame and panel door opens directly into the voluminous barrel-vaulted living room with picture windows and brick faced wood-burning fireplace. Warm, white oak floors lead through the home. The formal dining room is framed by Juliet picture windows and a built-in hutch displays cultivated collections. The recently refurbished Eat-in kitchen with marble counters, tile backsplash and stainless steel appliances is brightly lit by a large skylight and picture windows. Both bedrooms and closets are good sized. The bathroom has been refreshed with a new marble topped vanity, white hex floor tile and a chrome faucet. The level back yard is landscaped, complete with citrus, patio for alfresco dining, a raised planting bed, durable turf for active play and has ADU potential. Minutes to shopping, restaurants and convenient to Tilden Park, North Berkeley BART and I-880, Walk Score 87
Additional Information
- Stories
- One Story
- Year Built
- 1927
- Acres
- 0.10
- Views
- None
- Roof
- Shingle
- Flooring
- Hardwood, Tile
- Exterior
- Stucco, Siding - Stucco
- Kitchen Features
- Breakfast Nook, Counter - Stone, Dishwasher, Eat In Kitchen, Garbage Disposal, Ice Maker Hookup, Range/Oven Free Standing, Refrigerator, Skylight(s), Updated Kitchen
- Pool Description
- None
- Fireplaces
- 1
- Fireplace Description
- Brick, Living Room, Wood Burning
- Garage Description
- Detached, Off Street, Side Yard Access
- Garage Spaces
- 1
- Basement
- Crawl Space
- Cooling
- Ceiling Fan(s)
- Heating
- Forced Air, Natural Gas
- Parking Description
- Detached, Off Street, Side Yard Access
- Yard Description
- Backyard, Back Yard, Front Yard, Garden/Play, Landscape Back, Landscape Front
- Laundry Features
- Dryer, Laundry Closet, Washer, In Kitchen
Mortgage Calculator
Listing courtesy of Anne Keller from Compass
Selling Office: Red Oak Realty.
© 2024 BEAR, CCAR, bridgeMLS. This information is deemed reliable but not verified or guaranteed. This information is being provided by the Bay East MLS or Contra Costa MLS or bridgeMLS. The listings presented here may or may not be listed by the Broker/Agent operating this website. Date and time last updated: Website provided by: Real Geeks LLC
